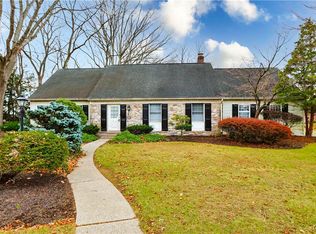Sold for $550,000
$550,000
3948 Manchester Rd, Allentown, PA 18104
4beds
3,725sqft
Single Family Residence
Built in 1969
0.37 Acres Lot
$559,500 Zestimate®
$148/sqft
$3,160 Estimated rent
Home value
$559,500
$504,000 - $627,000
$3,160/mo
Zestimate® history
Loading...
Owner options
Explore your selling options
What's special
Don't miss this fabulous custom contemporary home in Parkland School District backing up to the open fields at Springhouse Junior High School. As you enter past the koi pond you will be invited into an oversized foyer with large coat closets and tile floors. A large office with oversized windows and built ins is perfect for getting work done at home. The oversized living room with hardwood floor and fireplace leads to a nicely sized dining room. Off the dining room you will find a newly built sunroom addition with tile floors and large windows. The kitchen with sub zero refrigerator opens to a family room and dining area addition providing an open concept feel. As you head to the garage you have a nicely sized mud/laundry room. A half bathroom finishes the first floor. Upstairs you will find an oversized master suite with lots of closet space and updated bathroom. Additionally you'll find 3 nicely sized bedrooms and a full hall bathroom and cedar closet. The lower lever is partially finished and has ample storage. This property is a must see!
Zillow last checked: 8 hours ago
Listing updated: June 18, 2025 at 03:12am
Listed by:
Andrew A. Ginsburg 610-349-6644,
BHHS Regency Real Estate
Bought with:
Brian M. Baker, RS328149
BHHS Fox & Roach Macungie
Source: GLVR,MLS#: 756459 Originating MLS: Lehigh Valley MLS
Originating MLS: Lehigh Valley MLS
Facts & features
Interior
Bedrooms & bathrooms
- Bedrooms: 4
- Bathrooms: 3
- Full bathrooms: 2
- 1/2 bathrooms: 1
Primary bedroom
- Level: Second
- Dimensions: 17.00 x 13.00
Bedroom
- Level: Second
- Dimensions: 13.00 x 11.00
Bedroom
- Level: Second
- Dimensions: 11.00 x 11.00
Bedroom
- Level: Second
- Dimensions: 11.00 x 12.00
Primary bathroom
- Level: Second
- Dimensions: 13.00 x 8.00
Breakfast room nook
- Level: First
- Dimensions: 19.00 x 11.00
Den
- Level: First
- Dimensions: 12.00 x 11.00
Dining room
- Level: First
- Dimensions: 17.00 x 11.00
Family room
- Level: First
- Dimensions: 22.00 x 13.00
Other
- Level: Second
- Dimensions: 12.00 x 5.00
Half bath
- Level: First
- Dimensions: 5.00 x 5.00
Kitchen
- Level: First
- Dimensions: 12.00 x 10.00
Laundry
- Level: First
- Dimensions: 7.00 x 7.00
Living room
- Level: First
- Dimensions: 23.00 x 13.00
Sunroom
- Level: First
- Dimensions: 20.00 x 13.00
Heating
- Baseboard, Electric, Forced Air, Heat Pump
Cooling
- Central Air
Appliances
- Included: Dishwasher, Electric Dryer, Electric Oven, Electric Range, Electric Water Heater, Refrigerator, Washer
- Laundry: Electric Dryer Hookup
Features
- Dining Area, Separate/Formal Dining Room, Eat-in Kitchen
- Flooring: Ceramic Tile, Hardwood
- Basement: Partially Finished
- Has fireplace: Yes
- Fireplace features: Family Room, Wood Burning
Interior area
- Total interior livable area: 3,725 sqft
- Finished area above ground: 3,073
- Finished area below ground: 652
Property
Parking
- Total spaces: 2
- Parking features: Attached, Garage
- Attached garage spaces: 2
Features
- Stories: 2
Lot
- Size: 0.37 Acres
- Dimensions: 124 x 125
- Features: Flat
Details
- Parcel number: 547792320931 1
- Zoning: R-3
- Special conditions: None
Construction
Type & style
- Home type: SingleFamily
- Architectural style: Contemporary
- Property subtype: Single Family Residence
Materials
- Brick, Stucco
- Roof: Asphalt,Fiberglass
Condition
- Year built: 1969
Utilities & green energy
- Electric: 200+ Amp Service, Circuit Breakers
- Sewer: Public Sewer
- Water: Public
Community & neighborhood
Location
- Region: Allentown
- Subdivision: Springhouse Farms
Other
Other facts
- Listing terms: Cash,Conventional,FHA,VA Loan
- Ownership type: Fee Simple
Price history
| Date | Event | Price |
|---|---|---|
| 6/18/2025 | Listing removed | $529,900$142/sqft |
Source: BHHS broker feed #756459 Report a problem | ||
| 5/7/2025 | Pending sale | $529,900-3.7%$142/sqft |
Source: | ||
| 5/5/2025 | Sold | $550,000+3.8%$148/sqft |
Source: | ||
| 5/1/2025 | Listed for sale | $529,900$142/sqft |
Source: | ||
Public tax history
| Year | Property taxes | Tax assessment |
|---|---|---|
| 2025 | $7,092 +6.4% | $283,700 |
| 2024 | $6,667 +2.2% | $283,700 |
| 2023 | $6,525 +7.7% | $283,700 +7.7% |
Find assessor info on the county website
Neighborhood: 18104
Nearby schools
GreatSchools rating
- 8/10Parkway Manor SchoolGrades: K-5Distance: 1.1 mi
- 7/10Springhouse Middle SchoolGrades: 6-8Distance: 0.2 mi
- 7/10Parkland Senior High SchoolGrades: 9-12Distance: 2 mi
Schools provided by the listing agent
- District: Parkland
Source: GLVR. This data may not be complete. We recommend contacting the local school district to confirm school assignments for this home.
Get a cash offer in 3 minutes
Find out how much your home could sell for in as little as 3 minutes with a no-obligation cash offer.
Estimated market value$559,500
Get a cash offer in 3 minutes
Find out how much your home could sell for in as little as 3 minutes with a no-obligation cash offer.
Estimated market value
$559,500
