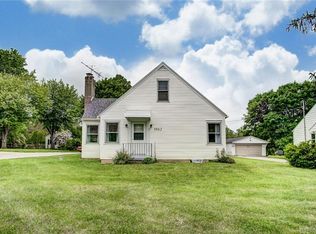Sold for $220,000
$220,000
3948 W National Rd, Springfield, OH 45504
3beds
--sqft
Single Family Residence
Built in 1949
0.37 Acres Lot
$220,800 Zestimate®
$--/sqft
$1,432 Estimated rent
Home value
$220,800
$157,000 - $311,000
$1,432/mo
Zestimate® history
Loading...
Owner options
Explore your selling options
What's special
This adorable, updated home features a beautifully remodeled kitchen with stainless steel appliances, fresh paint throughout, and newly stained hardwood floors that add warmth and character. The inviting living room, complete with a cozy fireplace, offers a comfortable space to enjoy with family and friends. The main level offers two bedrooms, while the recently finished upstairs adds valuable square footage with a versatile space that can serve as a bedroom, office, or playroom—perfect for adapting to your needs. The full basement provides ample storage or the potential for an additional living area. Enjoy peace of mind with a Generac generator and the practicality of a detached 2-car garage. Ideally situated with easy access to I-70, this move-in-ready home is a fantastic find in the Clark Shawnee School District!
Zillow last checked: 8 hours ago
Listing updated: September 06, 2025 at 06:18am
Listed by:
Megan Crist (937)322-0352,
Coldwell Banker Heritage
Bought with:
Todd Broomhall, 2021008836
Keller Williams Home Town Rlty
Source: DABR MLS,MLS#: 934436 Originating MLS: Dayton Area Board of REALTORS
Originating MLS: Dayton Area Board of REALTORS
Facts & features
Interior
Bedrooms & bathrooms
- Bedrooms: 3
- Bathrooms: 1
- Full bathrooms: 1
- Main level bathrooms: 1
Bedroom
- Level: Main
- Dimensions: 14 x 12
Bedroom
- Level: Main
- Dimensions: 12 x 10
Bedroom
- Level: Second
- Dimensions: 18 x 22
Heating
- Forced Air, Heat Pump
Cooling
- Central Air
Appliances
- Included: Dishwasher, Microwave, Range, Refrigerator, Water Softener
Features
- Basement: Full,Unfinished
- Has fireplace: Yes
- Fireplace features: Wood Burning
Property
Parking
- Total spaces: 2
- Parking features: Garage, Two Car Garage
- Garage spaces: 2
Features
- Levels: One and One Half
Lot
- Size: 0.37 Acres
- Dimensions: 90 x 175
Details
- Parcel number: 3000600022201042
- Zoning: Residential
- Zoning description: Residential
- Other equipment: Generator
Construction
Type & style
- Home type: SingleFamily
- Property subtype: Single Family Residence
Materials
- Vinyl Siding
Condition
- Year built: 1949
Utilities & green energy
- Sewer: Septic Tank
- Water: Well
- Utilities for property: Septic Available, Water Available
Community & neighborhood
Location
- Region: Springfield
- Subdivision: Mrs
Other
Other facts
- Listing terms: Conventional,FHA,USDA Loan,VA Loan
Price history
| Date | Event | Price |
|---|---|---|
| 9/5/2025 | Sold | $220,000+2.3% |
Source: | ||
| 8/11/2025 | Listed for sale | $215,000 |
Source: | ||
| 6/6/2025 | Pending sale | $215,000 |
Source: DABR MLS #934436 Report a problem | ||
| 6/6/2025 | Contingent | $215,000 |
Source: | ||
| 5/16/2025 | Listed for sale | $215,000+40.5% |
Source: | ||
Public tax history
| Year | Property taxes | Tax assessment |
|---|---|---|
| 2024 | $1,844 +2.7% | $36,770 |
| 2023 | $1,796 +0.8% | $36,770 |
| 2022 | $1,781 +14.5% | $36,770 +27.9% |
Find assessor info on the county website
Neighborhood: 45504
Nearby schools
GreatSchools rating
- 6/10Possum Elementary SchoolGrades: PK-6Distance: 6.8 mi
- 8/10Shawnee High SchoolGrades: 7-12Distance: 6.7 mi
Schools provided by the listing agent
- District: Clark-Shawnee
Source: DABR MLS. This data may not be complete. We recommend contacting the local school district to confirm school assignments for this home.
Get pre-qualified for a loan
At Zillow Home Loans, we can pre-qualify you in as little as 5 minutes with no impact to your credit score.An equal housing lender. NMLS #10287.
Sell with ease on Zillow
Get a Zillow Showcase℠ listing at no additional cost and you could sell for —faster.
$220,800
2% more+$4,416
With Zillow Showcase(estimated)$225,216
