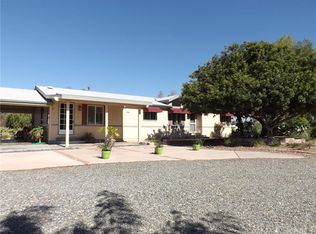NEW PRICE!! You don't want to miss this property! It's truly a MAGICAL WONDERLAND in the HEART OF TEMECULA WINE COUNTRY with amazing views and park-like grounds close to wineries. 1.94 Acres zoned C/V (Citrus/Vineyard) and NO HOA. Flat, useable land in the front & rolling meadow in the back. Perfect for horses, fully fenced, room to add ADU, barn, outbuilding or plant a vineyard. HOT AIR BALLOONS are part of your daily views while hanging out in the gazebo or relaxing in the hot tub or swing on the covered wrap-around deck. MULTI-GEN manufactured home on permanent foundation has 2,416sf, 4 Bedrooms + Office, 3 Baths, with Studio En-Suite & Kitchenette, walk-in closet + private entrance, perfect for guests, extended family or RENTAL INCOME + 3-car detached Garage. There are also 4 drive-through gates, 3 access gates, plus a separate area for your RV with hookups, 2 fire hydrants, 2 septic tanks, above ground private spa and much more. Only love and thoughtfulness has gone into creating this tranquil oasis with flagstone pathways, landscaping, oak tree canopy over the circular drive and did we say views? YOU WILL LOVE THIS PLACE!!! (Don't forget to check out the virtual tour link.)
This property is off market, which means it's not currently listed for sale or rent on Zillow. This may be different from what's available on other websites or public sources.
