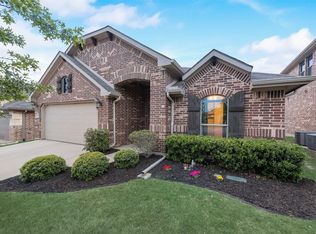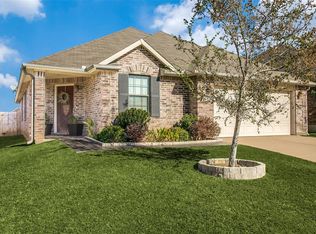Sold on 05/15/25
Price Unknown
3949 Cloud Cover Rd, Roanoke, TX 76262
3beds
1,478sqft
Single Family Residence
Built in 2012
5,488.56 Square Feet Lot
$333,100 Zestimate®
$--/sqft
$2,136 Estimated rent
Home value
$333,100
$310,000 - $360,000
$2,136/mo
Zestimate® history
Loading...
Owner options
Explore your selling options
What's special
Welcome to this charming 3-bedroom, 2-bathroom home located in Roanoke and the highly rated Northwest ISD. With well-designed living space, this home offers a perfect blend of comfort and style. The open-concept living area features a spacious living room that flows seamlessly into the dining and kitchen areas, ideal for both entertaining and everyday living. The kitchen is equipped with modern appliances and ample cabinetry. The master suite includes a private ensuite bath, while the two additional bedrooms are generously sized ideal for family or guests and share a well-appointed second bathroom. Another stand out feature this home has is a home office, providing a quiet and productive space for work or study. Enjoy the outdoors in your private backyard with a large covered patio, perfect for relaxing or hosting gatherings. This home is located in the Ranches East Subdivision that is within walking distance to Hughes Elementary and John M Tidwell middle school. Due to the neighborhood design, there is no through traffic on this street. You will also be able to enjoy all the amenities at the neighborhood pool, playground, Ranches East Park and walking trails. This home has been well taken care of by its original owners and is a must see!
Zillow last checked: 8 hours ago
Listing updated: May 16, 2025 at 04:24pm
Listed by:
Chris Asaff 0744471 817-329-9005,
Coldwell Banker Realty 817-329-9005
Bought with:
Joanna Batsel
6th Ave Homes
Source: NTREIS,MLS#: 20882370
Facts & features
Interior
Bedrooms & bathrooms
- Bedrooms: 3
- Bathrooms: 2
- Full bathrooms: 2
Primary bedroom
- Features: Ceiling Fan(s), Dual Sinks, Walk-In Closet(s)
- Level: First
- Dimensions: 13 x 11
Bedroom
- Features: Ceiling Fan(s)
- Level: First
- Dimensions: 10 x 11
Bedroom
- Features: Ceiling Fan(s)
- Level: First
- Dimensions: 10 x 10
Dining room
- Level: First
- Dimensions: 8 x 9
Kitchen
- Features: Built-in Features, Kitchen Island, Solid Surface Counters
- Level: First
- Dimensions: 10 x 13
Living room
- Features: Ceiling Fan(s), Fireplace
- Level: First
- Dimensions: 13 x 14
Office
- Features: Ceiling Fan(s)
- Level: First
- Dimensions: 10 x 10
Heating
- Central, Electric
Cooling
- Central Air, Ceiling Fan(s), Electric
Appliances
- Included: Dishwasher, Electric Range, Disposal
- Laundry: Washer Hookup, Electric Dryer Hookup
Features
- Eat-in Kitchen, Granite Counters, High Speed Internet, Open Floorplan, Cable TV, Walk-In Closet(s)
- Flooring: Carpet, Ceramic Tile, Tile
- Windows: Window Coverings
- Has basement: No
- Number of fireplaces: 1
- Fireplace features: Den, Wood Burning
Interior area
- Total interior livable area: 1,478 sqft
Property
Parking
- Total spaces: 2
- Parking features: Concrete, Driveway, Garage Faces Front, Garage, Garage Door Opener
- Attached garage spaces: 2
- Has uncovered spaces: Yes
Features
- Levels: One
- Stories: 1
- Patio & porch: Covered
- Exterior features: Rain Gutters
- Pool features: None, Community
- Fencing: Fenced,Wood
Lot
- Size: 5,488 sqft
- Features: Landscaped, Subdivision, Sprinkler System
- Residential vegetation: Grassed
Details
- Parcel number: 41208072
Construction
Type & style
- Home type: SingleFamily
- Architectural style: Traditional,Detached
- Property subtype: Single Family Residence
- Attached to another structure: Yes
Materials
- Brick, Rock, Stone
- Foundation: Slab
- Roof: Composition,Shingle
Condition
- Year built: 2012
Utilities & green energy
- Sewer: Public Sewer
- Water: Public
- Utilities for property: Electricity Available, Natural Gas Available, Sewer Available, Separate Meters, Water Available, Cable Available
Community & neighborhood
Security
- Security features: Security System, Smoke Detector(s)
Community
- Community features: Playground, Park, Pool, Trails/Paths, Curbs, Sidewalks
Location
- Region: Roanoke
- Subdivision: Ranches East Add
HOA & financial
HOA
- Has HOA: Yes
- HOA fee: $350 annually
- Services included: Association Management
- Association name: Lakes of Lost Creek
- Association phone: 866-473-2573
Other
Other facts
- Listing terms: Cash,Conventional,FHA,VA Loan
Price history
| Date | Event | Price |
|---|---|---|
| 5/15/2025 | Sold | -- |
Source: NTREIS #20882370 Report a problem | ||
| 4/13/2025 | Pending sale | $340,000$230/sqft |
Source: NTREIS #20882370 Report a problem | ||
| 4/5/2025 | Contingent | $340,000$230/sqft |
Source: NTREIS #20882370 Report a problem | ||
| 3/28/2025 | Listed for sale | $340,000$230/sqft |
Source: NTREIS #20882370 Report a problem | ||
Public tax history
| Year | Property taxes | Tax assessment |
|---|---|---|
| 2024 | $2,616 -2.8% | $277,080 -8% |
| 2023 | $2,692 -15% | $301,072 +22.8% |
| 2022 | $3,165 +5.2% | $245,159 +7.2% |
Find assessor info on the county website
Neighborhood: 76262
Nearby schools
GreatSchools rating
- 8/10J Lyndal Hughes Elementary SchoolGrades: PK-5Distance: 0.5 mi
- 8/10John M Tidwell Middle SchoolGrades: 6-8Distance: 0.4 mi
- 8/10Byron Nelson High SchoolGrades: 9-12Distance: 4.8 mi
Schools provided by the listing agent
- Elementary: Hughes
- Middle: John M Tidwell
- High: Byron Nelson
- District: Northwest ISD
Source: NTREIS. This data may not be complete. We recommend contacting the local school district to confirm school assignments for this home.
Get a cash offer in 3 minutes
Find out how much your home could sell for in as little as 3 minutes with a no-obligation cash offer.
Estimated market value
$333,100
Get a cash offer in 3 minutes
Find out how much your home could sell for in as little as 3 minutes with a no-obligation cash offer.
Estimated market value
$333,100

