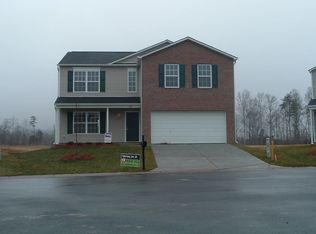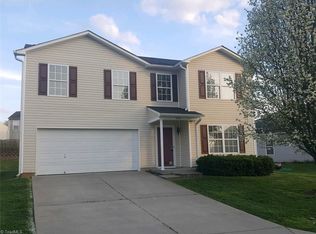Sold for $237,000 on 12/23/22
$237,000
3949 Heather View Ln, Winston Salem, NC 27127
3beds
1,692sqft
Stick/Site Built, Residential, Single Family Residence
Built in 2006
0.17 Acres Lot
$270,700 Zestimate®
$--/sqft
$1,870 Estimated rent
Home value
$270,700
$257,000 - $284,000
$1,870/mo
Zestimate® history
Loading...
Owner options
Explore your selling options
What's special
OPPORTUNITY! Priced to sell "AS IS" so buyer can pick their own colors of paint and new flooring! Convenient Location! Open floor plan offering 3 Bedrooms, 2 full baths, laundry room, Huge Eat In Kitchen with tons of counter space, and abundant number of cabinets! Master Bath offers Double Vanity, Separate Shower and Tub, and a WIC. Kitchen Open To Living Room with Fireplace! Attached 2 Car Garage! Per Seller, water heater new 2021, Oven new 2021. (No formal DR) Come Take A look Before It Is GONE! Priced to sell "AS IS" !! Cash and Conventional Only, POF or preapproved Letter MUST accompany any offer. Make your appointment TODAY. *** 11 2022 Additional Disclosure, please note, per seller "No hookup in gas fireplace. It is not active" ***
Zillow last checked: 8 hours ago
Listing updated: April 11, 2024 at 08:42am
Listed by:
Cathi Lawler 336-480-7847,
Real Property Management Triad
Bought with:
Anthony Thomas, 298424
Keller Williams Realty Elite
Source: Triad MLS,MLS#: 1089207 Originating MLS: Winston-Salem
Originating MLS: Winston-Salem
Facts & features
Interior
Bedrooms & bathrooms
- Bedrooms: 3
- Bathrooms: 2
- Full bathrooms: 2
- Main level bathrooms: 2
Bedroom 2
- Level: Main
- Dimensions: 12.5 x 12.75
Dining room
- Level: Main
- Dimensions: 7.42 x 10
Entry
- Level: Main
- Dimensions: 5.17 x 5.58
Kitchen
- Level: Main
- Dimensions: 9.42 x 13.17
Laundry
- Level: Main
- Dimensions: 5.08 x 7.08
Living room
- Level: Main
- Dimensions: 17.17 x 19.08
Heating
- Fireplace(s), Forced Air, Heat Pump, Electric
Cooling
- Heat Pump
Appliances
- Included: Electric Water Heater
Features
- Has basement: No
- Number of fireplaces: 1
- Fireplace features: Living Room
Interior area
- Total structure area: 1,692
- Total interior livable area: 1,692 sqft
- Finished area above ground: 1,692
Property
Parking
- Total spaces: 2
- Parking features: Driveway, Attached
- Attached garage spaces: 2
- Has uncovered spaces: Yes
Features
- Levels: One
- Stories: 1
- Pool features: None
Lot
- Size: 0.17 Acres
Details
- Parcel number: 6813761685
- Zoning: RS9
- Special conditions: Owner Sale
Construction
Type & style
- Home type: SingleFamily
- Property subtype: Stick/Site Built, Residential, Single Family Residence
Materials
- Vinyl Siding
- Foundation: Slab
Condition
- Year built: 2006
Utilities & green energy
- Sewer: Public Sewer
- Water: Public
Community & neighborhood
Location
- Region: Winston Salem
- Subdivision: Asheton Grove
HOA & financial
HOA
- Has HOA: Yes
- HOA fee: $210 annually
Other
Other facts
- Listing agreement: Exclusive Right To Sell
- Listing terms: Cash,Conventional
Price history
| Date | Event | Price |
|---|---|---|
| 12/23/2022 | Sold | $237,000-0.8% |
Source: | ||
| 11/19/2022 | Pending sale | $239,000 |
Source: | ||
| 11/6/2022 | Listed for sale | $239,000+84% |
Source: | ||
| 8/24/2015 | Listing removed | $1,050$1/sqft |
Source: Real Property Management of the Triad | ||
| 7/14/2015 | Listed for rent | $1,050$1/sqft |
Source: Real Property Management of the Triad | ||
Public tax history
| Year | Property taxes | Tax assessment |
|---|---|---|
| 2025 | -- | $307,100 +90.9% |
| 2024 | $2,257 +4.8% | $160,900 +1.3% |
| 2023 | $2,154 +3.3% | $158,800 |
Find assessor info on the county website
Neighborhood: 27127
Nearby schools
GreatSchools rating
- 5/10Kimmel Farm ElementaryGrades: PK-5Distance: 2.4 mi
- 1/10Flat Rock MiddleGrades: 6-8Distance: 2.3 mi
- 7/10Early College Of Forsyth CountyGrades: 9-12Distance: 2.3 mi
Get a cash offer in 3 minutes
Find out how much your home could sell for in as little as 3 minutes with a no-obligation cash offer.
Estimated market value
$270,700
Get a cash offer in 3 minutes
Find out how much your home could sell for in as little as 3 minutes with a no-obligation cash offer.
Estimated market value
$270,700

