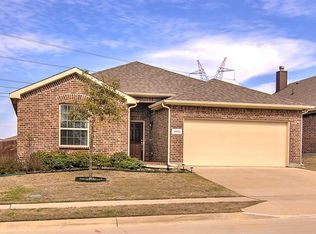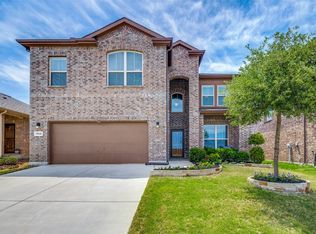Sold on 09/24/25
Price Unknown
3949 Tule Ranch Rd, Roanoke, TX 76262
3beds
1,590sqft
Single Family Residence
Built in 2016
8,712 Square Feet Lot
$330,400 Zestimate®
$--/sqft
$2,440 Estimated rent
Home value
$330,400
$307,000 - $354,000
$2,440/mo
Zestimate® history
Loading...
Owner options
Explore your selling options
What's special
Welcome to this beautifully designed three bedroom, two bath home that perfectly balances comfort, privacy, and convenience. From the moment you enter, you’ll be impressed by the open-concept layout, where the living room, dining area, and kitchen flow seamlessly together... ideal for everyday living and entertaining. The kitchen is a true showpiece featuring granite countertops, upgraded Bosch dishwasher, custom cabinetry, & an induction cooktop, blending style and high end functionality for the home chef. The spacious primary suite offers a serene retreat with a dual vanity, separate garden tub and shower, and a large window that fills the room with natural light. Two additional bedrooms and a second full bath provide plenty of space for family, guests, or a home office. Throughout the home, all ceramic tile flooring ensures a clean, cohesive, and low-maintenance look. Large windows along the back of the house showcase peaceful views of the greenbelt-like setting, where most of the fence line has no direct neighbors, giving you extra privacy and a sense of openness. Step outside to enjoy the extended covered patio perfect for outdoor dining or hosting BBQs. The sprinkler system and gutters make lawn care a breeze, keeping the yard lush and inviting year round. This home’s location is unmatched... walking distance to both the elementary and middle schools as well as the community pool, and it feeds into the highly sought after Byron Nelson High School. Plus, it offers excellent access to highways 35W, 170, and 114, making commuting simple and stress free. With its private backyard, modern finishes, and prime location, this home truly checks all the boxes. Don’t miss your opportunity to make it yours!
Zillow last checked: 8 hours ago
Listing updated: September 24, 2025 at 01:17pm
Listed by:
Rachelle Cooper 0654678,
Crest Properties 817-437-1175
Bought with:
Keely Harris
eXp Realty LLC
Source: NTREIS,MLS#: 21057095
Facts & features
Interior
Bedrooms & bathrooms
- Bedrooms: 3
- Bathrooms: 2
- Full bathrooms: 2
Primary bedroom
- Level: First
- Dimensions: 13 x 15
Bedroom
- Level: First
- Dimensions: 12 x 13
Bedroom
- Level: First
- Dimensions: 11 x 11
Primary bathroom
- Level: First
- Dimensions: 14 x 11
Dining room
- Level: First
- Dimensions: 11 x 11
Kitchen
- Level: First
- Dimensions: 14 x 12
Living room
- Level: First
- Dimensions: 13 x 18
Heating
- Central
Cooling
- Central Air
Appliances
- Included: Dishwasher, Electric Range, Disposal
Features
- Decorative/Designer Lighting Fixtures, Granite Counters, High Speed Internet, Open Floorplan
- Has basement: No
- Has fireplace: No
Interior area
- Total interior livable area: 1,590 sqft
Property
Parking
- Total spaces: 2
- Parking features: Door-Single, Garage, Garage Door Opener
- Attached garage spaces: 2
Features
- Levels: One
- Stories: 1
- Patio & porch: Covered
- Pool features: None
- Fencing: Privacy,Wood
Lot
- Size: 8,712 sqft
- Features: Back Yard, Lawn, Subdivision
Details
- Parcel number: 42089920
Construction
Type & style
- Home type: SingleFamily
- Architectural style: Traditional,Detached
- Property subtype: Single Family Residence
Materials
- Brick, Rock, Stone
- Foundation: Slab
- Roof: Composition
Condition
- Year built: 2016
Utilities & green energy
- Sewer: Public Sewer
- Water: Public
- Utilities for property: Sewer Available, Water Available
Community & neighborhood
Location
- Region: Roanoke
- Subdivision: Ranches East Add
HOA & financial
HOA
- Has HOA: Yes
- HOA fee: $350 annually
- Services included: All Facilities, Association Management
- Association name: Real Manage
- Association phone: 866-919-5696
Other
Other facts
- Listing terms: Cash,Conventional,FHA,VA Loan
Price history
| Date | Event | Price |
|---|---|---|
| 9/24/2025 | Sold | -- |
Source: NTREIS #21057095 Report a problem | ||
| 9/19/2025 | Pending sale | $350,000$220/sqft |
Source: NTREIS #21057095 Report a problem | ||
| 9/16/2025 | Contingent | $350,000$220/sqft |
Source: NTREIS #21057095 Report a problem | ||
| 9/11/2025 | Listed for sale | $350,000+48%$220/sqft |
Source: NTREIS #21057095 Report a problem | ||
| 5/26/2018 | Sold | -- |
Source: Agent Provided Report a problem | ||
Public tax history
| Year | Property taxes | Tax assessment |
|---|---|---|
| 2024 | $2,781 +4.1% | $336,747 +4.8% |
| 2023 | $2,672 -4.4% | $321,466 +16.5% |
| 2022 | $2,795 +8% | $275,977 +24.7% |
Find assessor info on the county website
Neighborhood: 76262
Nearby schools
GreatSchools rating
- 8/10J Lyndal Hughes Elementary SchoolGrades: PK-5Distance: 0.5 mi
- 8/10John M Tidwell Middle SchoolGrades: 6-8Distance: 0.2 mi
- 8/10Byron Nelson High SchoolGrades: 9-12Distance: 4.9 mi
Schools provided by the listing agent
- Elementary: Hughes
- Middle: John M Tidwell
- High: Byron Nelson
- District: Northwest ISD
Source: NTREIS. This data may not be complete. We recommend contacting the local school district to confirm school assignments for this home.
Get a cash offer in 3 minutes
Find out how much your home could sell for in as little as 3 minutes with a no-obligation cash offer.
Estimated market value
$330,400
Get a cash offer in 3 minutes
Find out how much your home could sell for in as little as 3 minutes with a no-obligation cash offer.
Estimated market value
$330,400

