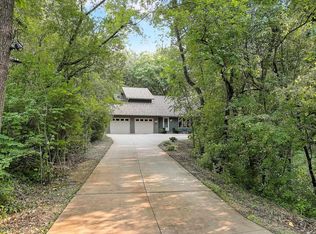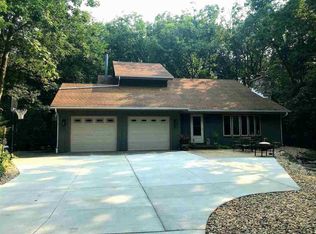Closed
$600,000
395 Country MM Road, Brooklyn, WI 53521
3beds
1,750sqft
Single Family Residence
Built in 1969
9.65 Acres Lot
$612,500 Zestimate®
$343/sqft
$2,452 Estimated rent
Home value
$612,500
$576,000 - $649,000
$2,452/mo
Zestimate® history
Loading...
Owner options
Explore your selling options
What's special
Country living -5 min south of Oregon 12 min from Madison. This 3-4 bedroom home on 10 acres offers plenty of room for a hobby farm, horses or just space to enjoy the great outdoors. Well taken care of home w/many updates making it move in ready. Flower and vegetable gardens right off your back deck. Kitchen was remodeled in 2018 with cherry cabinetry & new appliances. Cathedral ceiling in living room, coffee bar just off of the dining room, & an updated main bathroom. Lower level has a half bath w/ a family room or turn it into an additional bedroom if you prefer. Outside find a 26X50 pole barn w/electricity, 14X30 structure for hay & a few additional storage buildings. Roughly 3-4 acres of pasture surrounded by trees. Make it a must see!!
Zillow last checked: 8 hours ago
Listing updated: October 13, 2025 at 08:08pm
Listed by:
Candy Lauby Pref:608-235-3807,
Real Broker LLC
Bought with:
Louisa Enz
Source: WIREX MLS,MLS#: 2004803 Originating MLS: South Central Wisconsin MLS
Originating MLS: South Central Wisconsin MLS
Facts & features
Interior
Bedrooms & bathrooms
- Bedrooms: 3
- Bathrooms: 2
- Full bathrooms: 1
- 1/2 bathrooms: 1
- Main level bedrooms: 3
Primary bedroom
- Level: Main
- Area: 143
- Dimensions: 11 x 13
Bedroom 2
- Level: Main
- Area: 132
- Dimensions: 11 x 12
Bedroom 3
- Level: Main
- Area: 88
- Dimensions: 11 x 8
Bathroom
- Features: No Master Bedroom Bath
Family room
- Level: Lower
- Area: 312
- Dimensions: 13 x 24
Kitchen
- Level: Main
- Area: 154
- Dimensions: 11 x 14
Living room
- Level: Main
- Area: 247
- Dimensions: 13 x 19
Heating
- Natural Gas, Forced Air
Cooling
- Central Air
Appliances
- Included: Range/Oven, Refrigerator, Dishwasher, Disposal, Washer, Dryer, Water Softener
Features
- Walk-In Closet(s), Cathedral/vaulted ceiling, High Speed Internet, Breakfast Bar
- Flooring: Wood or Sim.Wood Floors
- Basement: Partial,Exposed,Full Size Windows,Walk-Out Access,Partially Finished
Interior area
- Total structure area: 1,750
- Total interior livable area: 1,750 sqft
- Finished area above ground: 1,275
- Finished area below ground: 475
Property
Parking
- Total spaces: 2
- Parking features: 2 Car, Built-in under Home
- Attached garage spaces: 2
Features
- Levels: One
- Stories: 1
- Patio & porch: Deck
Lot
- Size: 9.65 Acres
- Features: Wooded, Horse Allowed, Pasture
Details
- Additional structures: Outbuilding, Pole Building, Storage
- Parcel number: 050925482204
- Zoning: RR-8
- Special conditions: Arms Length
- Horses can be raised: Yes
Construction
Type & style
- Home type: SingleFamily
- Architectural style: Raised Ranch
- Property subtype: Single Family Residence
Materials
- Wood Siding
Condition
- 21+ Years
- New construction: No
- Year built: 1969
Utilities & green energy
- Sewer: Septic Tank
- Water: Well
Community & neighborhood
Location
- Region: Brooklyn
- Municipality: Oregon
Price history
| Date | Event | Price |
|---|---|---|
| 10/10/2025 | Sold | $600,000+0.8%$343/sqft |
Source: | ||
| 8/23/2025 | Pending sale | $595,000$340/sqft |
Source: | ||
| 8/1/2025 | Listed for sale | $595,000$340/sqft |
Source: | ||
Public tax history
Tax history is unavailable.
Neighborhood: 53521
Nearby schools
GreatSchools rating
- 8/10Brooklyn Elementary SchoolGrades: PK-4Distance: 1.4 mi
- 4/10Oregon Middle SchoolGrades: 7-8Distance: 2.7 mi
- 10/10Oregon High SchoolGrades: 9-12Distance: 4 mi
Schools provided by the listing agent
- Middle: Oregon
- High: Oregon
- District: Oregon
Source: WIREX MLS. This data may not be complete. We recommend contacting the local school district to confirm school assignments for this home.
Get pre-qualified for a loan
At Zillow Home Loans, we can pre-qualify you in as little as 5 minutes with no impact to your credit score.An equal housing lender. NMLS #10287.
Sell with ease on Zillow
Get a Zillow Showcase℠ listing at no additional cost and you could sell for —faster.
$612,500
2% more+$12,250
With Zillow Showcase(estimated)$624,750

