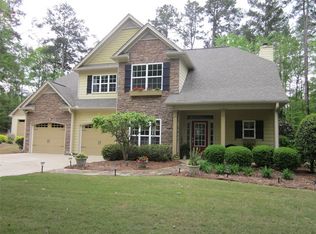Closed
$539,000
395 Crestwood Rd, Tyrone, GA 30290
6beds
4,011sqft
Single Family Residence
Built in 1978
1.1 Acres Lot
$581,700 Zestimate®
$134/sqft
$4,543 Estimated rent
Home value
$581,700
$547,000 - $622,000
$4,543/mo
Zestimate® history
Loading...
Owner options
Explore your selling options
What's special
Sprawling ranch-style home in the heart of Tyrone! The spacious floor plan allows for plenty of room to spread out and enjoy the main-level features. On the main level, you are sure to enjoy four oversized bedrooms (one has its own private on-suite,) 2 full baths, family room, dinning, kitchen, separate breakfast room and oversized mudroom. Up only a few stairs on the second level you will find a half bath, an oversized Laundry room and two additional bedrooms. One of the rooms has its own private full bathroom, walk-in shower, jacuzzi tub, dual vanities and closets. Additionally, this room features its own private back deck. For those seeking additional living space, the upstairs bonus room is the perfect solution and features great attic space for additional storage. Outside, the level, wooded, and fenced backyard adds great privacy and is ready to enjoy. The home has been updated several times over the years. Some of the most recent updates include: fresh paint inside and out, two newly renovated bathrooms, brand new roof, new carpet, new light fixtures, and Driveway. Schedule a showing today and secure this gem of a find.
Zillow last checked: 8 hours ago
Listing updated: July 31, 2024 at 01:51pm
Listed by:
Bridget Paschal 770-755-8546,
Southern Classic Realtors
Bought with:
Vicki Wilkerson, 415273
McLeRoy Realty
Source: GAMLS,MLS#: 20121782
Facts & features
Interior
Bedrooms & bathrooms
- Bedrooms: 6
- Bathrooms: 4
- Full bathrooms: 3
- 1/2 bathrooms: 1
- Main level bathrooms: 2
- Main level bedrooms: 4
Dining room
- Features: Seats 12+, Dining Rm/Living Rm Combo
Kitchen
- Features: Breakfast Bar, Breakfast Room, Kitchen Island, Pantry, Solid Surface Counters, Walk-in Pantry
Heating
- Central, Heat Pump, Dual
Cooling
- Electric, Ceiling Fan(s), Central Air, Whole House Fan, Attic Fan
Appliances
- Included: Electric Water Heater, Dishwasher, Double Oven, Microwave, Refrigerator, Stainless Steel Appliance(s)
- Laundry: Upper Level
Features
- Tray Ceiling(s), Vaulted Ceiling(s), High Ceilings, Double Vanity, Soaking Tub, Separate Shower, Tile Bath, Walk-In Closet(s), In-Law Floorplan, Master On Main Level, Roommate Plan, Split Bedroom Plan
- Flooring: Hardwood, Tile, Carpet, Stone
- Basement: None
- Number of fireplaces: 1
- Fireplace features: Wood Burning Stove
- Common walls with other units/homes: No Common Walls
Interior area
- Total structure area: 4,011
- Total interior livable area: 4,011 sqft
- Finished area above ground: 4,011
- Finished area below ground: 0
Property
Parking
- Parking features: Off Street
Accessibility
- Accessibility features: Accessible Entrance
Features
- Levels: One and One Half
- Stories: 1
- Patio & porch: Deck, Patio, Porch
- Fencing: Privacy,Wood
Lot
- Size: 1.10 Acres
- Features: Corner Lot, Level, Private
- Residential vegetation: Grassed, Partially Wooded
Details
- Additional structures: Shed(s)
- Parcel number: 0737 055
- Other equipment: Satellite Dish
Construction
Type & style
- Home type: SingleFamily
- Architectural style: Ranch
- Property subtype: Single Family Residence
Materials
- Concrete
- Foundation: Slab
- Roof: Composition
Condition
- Updated/Remodeled
- New construction: No
- Year built: 1978
Utilities & green energy
- Electric: 220 Volts
- Sewer: Septic Tank
- Water: Public
- Utilities for property: Cable Available, Electricity Available, High Speed Internet, Phone Available, Propane
Green energy
- Energy efficient items: Windows
Community & neighborhood
Security
- Security features: Smoke Detector(s)
Community
- Community features: None
Location
- Region: Tyrone
- Subdivision: none
Other
Other facts
- Listing agreement: Exclusive Right To Sell
Price history
| Date | Event | Price |
|---|---|---|
| 7/6/2023 | Sold | $539,000$134/sqft |
Source: | ||
| 6/23/2023 | Pending sale | $539,000$134/sqft |
Source: | ||
| 6/8/2023 | Price change | $539,000-2%$134/sqft |
Source: | ||
| 5/26/2023 | Price change | $550,000-2.7%$137/sqft |
Source: | ||
| 5/11/2023 | Listed for sale | $565,000+94.8%$141/sqft |
Source: | ||
Public tax history
| Year | Property taxes | Tax assessment |
|---|---|---|
| 2024 | $6,047 +2.1% | $201,352 +4.5% |
| 2023 | $5,925 +3.8% | $192,680 +3.7% |
| 2022 | $5,707 +15.7% | $185,880 +17.1% |
Find assessor info on the county website
Neighborhood: 30290
Nearby schools
GreatSchools rating
- 7/10Crabapple Lane Elementary SchoolGrades: PK-5Distance: 1.8 mi
- 8/10Flat Rock Middle SchoolGrades: 6-8Distance: 3 mi
- 7/10Sandy Creek High SchoolGrades: 9-12Distance: 2.8 mi
Schools provided by the listing agent
- Elementary: Crabapple
- Middle: Flat Rock
- High: Sandy Creek
Source: GAMLS. This data may not be complete. We recommend contacting the local school district to confirm school assignments for this home.
Get a cash offer in 3 minutes
Find out how much your home could sell for in as little as 3 minutes with a no-obligation cash offer.
Estimated market value$581,700
Get a cash offer in 3 minutes
Find out how much your home could sell for in as little as 3 minutes with a no-obligation cash offer.
Estimated market value
$581,700
