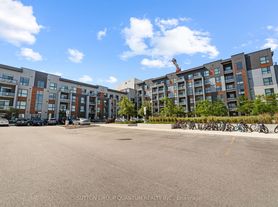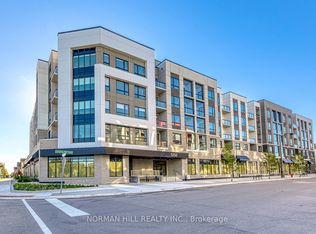STUDENTS, WORK PERMITS, NEW COMERS WELCOME
Welcome Home To Distrikt Trailside 2, Offering Unmatched Convenience And Luxury In The Heart Of Oakville's Vibrant Dundas And Trafalgar Community. Luxury Condo Unit. Only One Year Old. Almost New. 1 Bedroom + Spacious Den & 2 Full Baths
646 Sqft + 120 Sqft Terrace. Den Can Fit A Single Bed Plus A Desk. 10' Ceilings
Functional Layout With Modern, Contemporary Finishes Throughout Including Stylish Wide Plank Laminate Flooring. Kitchen With Quartz Counters, S/S Appliances and Stylish Backsplash. Open Concept Living And Dining With Walk-Out To East Facing Balcony Offering Plenty Of Natural Light. Bonus Den Provides Ample Space For A Home Office Or Guest Room. Primary Bedroom With 4 Piece Ensuite Bath And Large Closet. Full Size In-Suite Laundry. One Locker and One Underground Parking Space Included. Enjoy City Living Surrounded By Nature With Oakville's Endless Parks, Greenspace. Conveniently Located Near Highways 407 And 403, With Easy Access to Go Transit and Regional Bus. You'll Also Be Just a Short Stroll Away from Plenty of Shopping and Dining Options. Enjoy The Building's 24-Hour Concierge, Lounge and Games Room, Visitor Parking, Outdoor Terrace with Bbq and Sitting Areas. AI Integrated Living Means You Can Control This Condo With Your Smartphone.
Apartment for rent
C$2,300/mo
395 Dundas St W #237, Oakville, ON L6M 4L9
2beds
Price may not include required fees and charges.
Apartment
Available now
Central air
Ensuite laundry
1 Parking space parking
Natural gas, forced air
What's special
Kitchen with quartz countersStylish backsplashFull size in-suite laundryVisitor parking
- 5 days |
- -- |
- -- |
Travel times
Looking to buy when your lease ends?
Consider a first-time homebuyer savings account designed to grow your down payment with up to a 6% match & a competitive APY.
Facts & features
Interior
Bedrooms & bathrooms
- Bedrooms: 2
- Bathrooms: 2
- Full bathrooms: 2
Heating
- Natural Gas, Forced Air
Cooling
- Central Air
Appliances
- Laundry: Ensuite
Features
- Storage
Property
Parking
- Total spaces: 1
- Details: Contact manager
Features
- Exterior features: Balcony, Building Insurance included in rent, Common Elements included in rent, Concierge, Ensuite, Game Room, Gym, HSC, Heating system: Forced Air, Heating: Gas, Hospital, Lot Features: Ravine, Public Transit, School, Park, Hospital, Park, Parking included in rent, Public Transit, Ravine, Rooftop Deck/Garden, School, Storage, Terrace Balcony, Underground, Visitor Parking
Construction
Type & style
- Home type: Apartment
- Property subtype: Apartment
Community & HOA
Community
- Features: Fitness Center
HOA
- Amenities included: Fitness Center
Location
- Region: Oakville
Financial & listing details
- Lease term: Contact For Details
Price history
Price history is unavailable.
Neighborhood: Glenorchy
There are 11 available units in this apartment building

