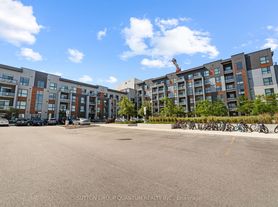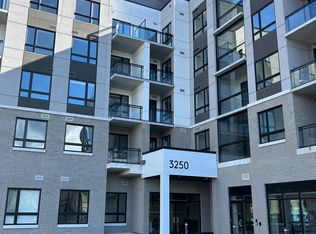Contemporary luxury living awaits at Distrikt Trailside Condos in Oakville. This stunning one-bedroom plus den condo offers modern design, upscale finishes, & a full-width balcony with treetop & cityscape views. Inside, enjoy smooth 9-foot ceilings, wide-plank laminate flooring, designer tiles, Trevisano cabinetry, & chic LED lighting that create a sophisticated ambiance throughout. The open-concept kitchen impresses with sleek modern cabinetry, soft-close doors & drawers, an upgraded woodgrain island with breakfast bar, quartz countertops, a striking vertically installed porcelain backsplash, & premium stainless steel appliances - perfect for the home chef. The bright living room features wall-to-wall windows & sliding doors to the large private balcony with glass-panel railings. A versatile den off the kitchen offers an ideal work-from-home space or dining nook. The primary bedroom features an oversized window, a double closet, & easy access to a luxurious 3-piece bathroom with imported cabinetry, a quartz countertop, designer tiles, & a giant frameless glass shower. Additional conveniences include in-suite laundry with a stacked washer & dryer, one underground parking space, & a storage locker. Building amenities elevate the lifestyle experience - a grand 2-storey lobby with 24-hour concierge, a state-of-the-art fitness centre, yoga & Pilates terrace, & a 6th-floor entertainment level with a chef's kitchen, private dining room, games room, & a fireside lounge with a bar, & access to an outdoor terrace. Located in the heart of North Oakville, you're steps to shopping, dining, & services, with easy access to highways, public transit, & Oakville GO Station for commuters.
Apartment for rent
C$2,200/mo
395 Dundas St W #713, Oakville, ON L6M 4L9
2beds
Price may not include required fees and charges.
Apartment
Available now
Central air
In unit laundry
1 Parking space parking
Natural gas, forced air
What's special
One-bedroom plus den condoModern designUpscale finishesWide-plank laminate flooringDesigner tilesTrevisano cabinetryChic led lighting
- 1 day |
- -- |
- -- |
Travel times
Looking to buy when your lease ends?
Consider a first-time homebuyer savings account designed to grow your down payment with up to a 6% match & a competitive APY.
Facts & features
Interior
Bedrooms & bathrooms
- Bedrooms: 2
- Bathrooms: 1
- Full bathrooms: 1
Heating
- Natural Gas, Forced Air
Cooling
- Central Air
Appliances
- Included: Dryer, Washer
- Laundry: In Unit, Laundry Closet
Property
Parking
- Total spaces: 1
- Details: Contact manager
Features
- Stories: 1
- Exterior features: Balcony, Barbecue, Building Maintenance included in rent, Common Elements included in rent, Community BBQ, Exercise Room, Exterior Maintenance included in rent, Game Room, Golf, HSCP, Heating system: Forced Air, Heating: Gas, Hospital, Laundry Closet, Library, Open Balcony, Park, Party Room/Meeting Room, Rec./Commun.Centre, Roof Type: Flat, Rooftop Deck/Garden, School, Visitor Parking
Construction
Type & style
- Home type: Apartment
- Property subtype: Apartment
Community & HOA
Location
- Region: Oakville
Financial & listing details
- Lease term: Contact For Details
Price history
Price history is unavailable.
Neighborhood: Glenorchy
There are 11 available units in this apartment building

