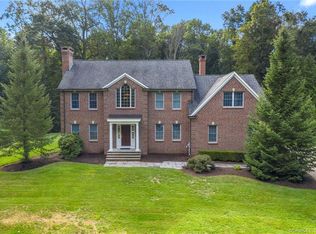Sold for $1,060,000
$1,060,000
395 Isinglass Road, Shelton, CT 06484
5beds
4,954sqft
Single Family Residence
Built in 1998
0.94 Acres Lot
$1,236,900 Zestimate®
$214/sqft
$5,668 Estimated rent
Home value
$1,236,900
$1.14M - $1.35M
$5,668/mo
Zestimate® history
Loading...
Owner options
Explore your selling options
What's special
This custom-built 4,954 sq. ft. Colonial home is a true masterpiece of design and comfort. As you step into the grand foyer, you're greeted by soaring tray ceiling that creates an immediate sense of spaciousness and elegance. The heart of the home is the huge eat-in kitchen, a chef's dream with its Viking gas cook-top, two convection ovens, compactor, and large center island. The granite countertops, custom cabinetry, and hardwood floors add a touch of luxury, and a door leading to a private deck. Adjacent to the kitchen is a Butler pantry and laundry room, complete with numerous cabinets and hardwood floors, making it both functional and stylish. Imagine walking into the Family room where the floor-to-ceiling fieldstone gas fireplace is the centerpiece, radiating warmth and charm. The tray ceiling adds a sense of grandeur, while the hardwood floors provide a rich, warm foundation. The office, with its wall-to-wall carpeting, offers a quiet space for work or study, and the half bath off the office adds convenience. The formal dining room is a bright and inviting space, with many windows, a ceiling fan, recess lighting, hardwood floors, & a door leading to a large, covered deck featuring ceiling fans and lighting, ideal for outdoor dining and entertaining. The first-floor primary bedroom suite is a luxurious retreat, boasting wall-to-wall carpet, 2 walk-in closets, and a bathroom with a jacuzzi tub and large stall shower. On the second floor, you'll find a spacious are area. The three-car attached garage offers ample parking and storage space. The property sits on just shy of an acre of land with mature plantings, creating a serene and picturesque setting. This home is not just a place to live; it's a place to thrive and create lasting memories.
Zillow last checked: 8 hours ago
Listing updated: July 30, 2025 at 05:11am
Listed by:
George Pastorok 203-767-1837,
Coldwell Banker Realty 203-452-3700
Bought with:
George Pastorok, RES.0525111
Coldwell Banker Realty
Source: Smart MLS,MLS#: 24089950
Facts & features
Interior
Bedrooms & bathrooms
- Bedrooms: 5
- Bathrooms: 5
- Full bathrooms: 4
- 1/2 bathrooms: 1
Primary bedroom
- Features: Bedroom Suite, Full Bath, Stall Shower, Whirlpool Tub, Walk-In Closet(s), Wall/Wall Carpet
- Level: Main
Bedroom
- Features: Wall/Wall Carpet
- Level: Upper
Bedroom
- Features: Wall/Wall Carpet
- Level: Upper
Bedroom
- Features: Full Bath, Jack & Jill Bath, Wall/Wall Carpet, Stall Shower
- Level: Upper
Bedroom
- Level: Upper
Dining room
- Features: Balcony/Deck, Ceiling Fan(s), Hardwood Floor
- Level: Main
Family room
- Level: Main
Kitchen
- Features: Balcony/Deck, Granite Counters, Country, Dining Area, Kitchen Island, Pantry
- Level: Main
Office
- Features: Wall/Wall Carpet
- Level: Main
Rec play room
- Features: Full Bath, Wall/Wall Carpet, Tile Floor
- Level: Lower
Heating
- Baseboard, Electric, Oil
Cooling
- Ceiling Fan(s), Central Air, Zoned
Appliances
- Included: Gas Cooktop, Convection Oven, Refrigerator, Dishwasher, Trash Compactor, Water Heater
- Laundry: Main Level
Features
- Open Floorplan, Entrance Foyer, In-Law Floorplan
- Windows: Thermopane Windows
- Basement: Full,Partially Finished
- Attic: Pull Down Stairs
- Number of fireplaces: 1
Interior area
- Total structure area: 4,954
- Total interior livable area: 4,954 sqft
- Finished area above ground: 3,839
- Finished area below ground: 1,115
Property
Parking
- Total spaces: 3
- Parking features: Attached, Garage Door Opener
- Attached garage spaces: 3
Accessibility
- Accessibility features: Accessible Bath
Features
- Patio & porch: Deck, Covered
- Exterior features: Rain Gutters, Lighting, Stone Wall, Underground Sprinkler
Lot
- Size: 0.94 Acres
- Features: Level
Details
- Parcel number: 298511
- Zoning: R-1
- Other equipment: Generator
Construction
Type & style
- Home type: SingleFamily
- Architectural style: Colonial
- Property subtype: Single Family Residence
Materials
- Clapboard
- Foundation: Concrete Perimeter
- Roof: Asphalt
Condition
- New construction: No
- Year built: 1998
Utilities & green energy
- Sewer: Septic Tank
- Water: Public
- Utilities for property: Underground Utilities, Cable Available
Green energy
- Energy efficient items: Windows
Community & neighborhood
Community
- Community features: Golf, Health Club, Shopping/Mall
Location
- Region: Shelton
Price history
| Date | Event | Price |
|---|---|---|
| 7/30/2025 | Sold | $1,060,000-7.8%$214/sqft |
Source: | ||
| 7/3/2025 | Pending sale | $1,150,000$232/sqft |
Source: | ||
| 6/1/2025 | Listed for sale | $1,150,000$232/sqft |
Source: | ||
Public tax history
| Year | Property taxes | Tax assessment |
|---|---|---|
| 2025 | $9,680 -1.9% | $514,360 |
| 2024 | $9,865 +9.8% | $514,360 |
| 2023 | $8,986 | $514,360 |
Find assessor info on the county website
Neighborhood: 06484
Nearby schools
GreatSchools rating
- 6/10Booth Hill SchoolGrades: K-4Distance: 2.1 mi
- 3/10Intermediate SchoolGrades: 7-8Distance: 3.8 mi
- 7/10Shelton High SchoolGrades: 9-12Distance: 4.2 mi
Schools provided by the listing agent
- Elementary: Booth Hill
- High: Shelton
Source: Smart MLS. This data may not be complete. We recommend contacting the local school district to confirm school assignments for this home.
Get pre-qualified for a loan
At Zillow Home Loans, we can pre-qualify you in as little as 5 minutes with no impact to your credit score.An equal housing lender. NMLS #10287.
Sell with ease on Zillow
Get a Zillow Showcase℠ listing at no additional cost and you could sell for —faster.
$1,236,900
2% more+$24,738
With Zillow Showcase(estimated)$1,261,638
