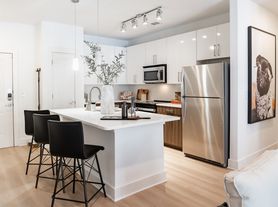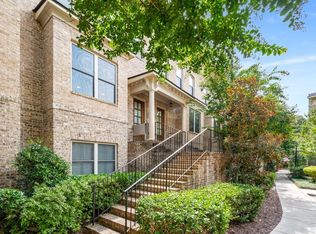Elegant Midtown Townhome offers city living at its best in a private European-style enclave with tree-lined sidewalks. This residence encompasses three levels with hardwood flooring throughout, Main level features a spacious living area that seamlessly connects to the kitchen, notable features include custom built-ins, a fully remodeled chef's kitchen with a granite island, an eating bar, premium stainless-steel appliances, a gas 5-burner cooktop, and a walk-in pantry. Enjoy the covered deck. Upper level - Two upstairs bedroom suites with walk-in closets and spa-like baths, Lower level includes a versatile third bedroom downstairs for office, gym, or den use. Parking includes a two-car garage and driveway space. Garage area with non-slip flooring and storage. Experience privacy and convenience, just steps from Atlantic Station's shops, restaurants, groceries, Sports events, GA Tech, and easy MARTA access.
Listings identified with the FMLS IDX logo come from FMLS and are held by brokerage firms other than the owner of this website. The listing brokerage is identified in any listing details. Information is deemed reliable but is not guaranteed. 2025 First Multiple Listing Service, Inc.
Townhouse for rent
$3,900/mo
395 Laurent St NW UNIT 4, Atlanta, GA 30318
3beds
2,200sqft
Price may not include required fees and charges.
Townhouse
Available now
Cats, dogs OK
Electric, zoned, ceiling fan
In hall laundry
Attached garage parking
Natural gas, central, zoned, fireplace
What's special
Covered deckCustom built-insWalk-in pantryPremium stainless-steel appliancesEating bar
- 2 days |
- -- |
- -- |
Travel times
Looking to buy when your lease ends?
Consider a first-time homebuyer savings account designed to grow your down payment with up to a 6% match & a competitive APY.
Facts & features
Interior
Bedrooms & bathrooms
- Bedrooms: 3
- Bathrooms: 4
- Full bathrooms: 2
- 1/2 bathrooms: 2
Heating
- Natural Gas, Central, Zoned, Fireplace
Cooling
- Electric, Zoned, Ceiling Fan
Appliances
- Included: Dishwasher, Disposal, Dryer, Microwave, Oven, Range, Refrigerator, Stove, Washer
- Laundry: In Hall, In Unit, Upper Level
Features
- Bookcases, Ceiling Fan(s), Crown Molding, Double Vanity, Entrance Foyer, High Ceilings 9 ft Lower, High Ceilings 9 ft Main, High Ceilings 9 ft Upper, Walk-In Closet(s)
- Flooring: Hardwood
- Has basement: Yes
- Has fireplace: Yes
Interior area
- Total interior livable area: 2,200 sqft
Video & virtual tour
Property
Parking
- Parking features: Attached, Garage, Covered
- Has attached garage: Yes
- Details: Contact manager
Features
- Exterior features: Contact manager
Details
- Parcel number: 17014800050630
Construction
Type & style
- Home type: Townhouse
- Property subtype: Townhouse
Materials
- Roof: Composition
Condition
- Year built: 2006
Building
Management
- Pets allowed: Yes
Community & HOA
Location
- Region: Atlanta
Financial & listing details
- Lease term: 12 Months
Price history
| Date | Event | Price |
|---|---|---|
| 11/21/2025 | Listed for rent | $3,900+32.2%$2/sqft |
Source: FMLS GA #7683120 | ||
| 11/12/2025 | Sold | $640,000-1.4%$291/sqft |
Source: | ||
| 10/28/2025 | Pending sale | $649,000$295/sqft |
Source: | ||
| 9/18/2025 | Listed for sale | $649,000+33.1%$295/sqft |
Source: | ||
| 6/5/2020 | Sold | $487,500-0.5%$222/sqft |
Source: | ||

