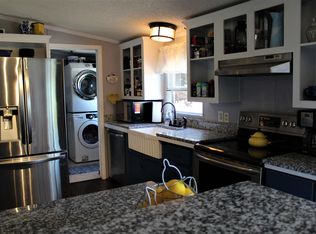Closed
$355,000
395 Lear Rd, Portland, TN 37148
3beds
1,452sqft
Single Family Residence, Residential
Built in 2007
0.94 Acres Lot
$353,300 Zestimate®
$244/sqft
$1,874 Estimated rent
Home value
$353,300
$329,000 - $382,000
$1,874/mo
Zestimate® history
Loading...
Owner options
Explore your selling options
What's special
Amazing countryside views await from inside this adorable 3 bdrm 2 bathroom home on approx 1 acre. Super cute and neat as a pin! Open concept family room and oversized dining room area with vaulted ceilings. Large windows show off those gorgeous backyard views. Ample sized kitchen with separate pantry. Bedrooms have extra large closets. The deck overlooks a huge fully fenced yard. Storage shed will remain. Very quiet and serene. Driveway was finished with asphalt for ease of use and offers plenty of parking. Short drive to i-65 for quick access to Nashville or Kentucky.
Zillow last checked: 8 hours ago
Listing updated: October 11, 2024 at 08:16am
Listing Provided by:
Eddie Cox 615-429-7572,
Benchmark Realty, LLC,
Jessalynn Evenhouse 615-648-5229,
Benchmark Realty, LLC
Bought with:
Angela Ambrose, 341718
Haven Real Estate
Source: RealTracs MLS as distributed by MLS GRID,MLS#: 2698516
Facts & features
Interior
Bedrooms & bathrooms
- Bedrooms: 3
- Bathrooms: 2
- Full bathrooms: 2
- Main level bedrooms: 3
Bedroom 1
- Features: Full Bath
- Level: Full Bath
- Area: 182 Square Feet
- Dimensions: 13x14
Bedroom 2
- Features: Extra Large Closet
- Level: Extra Large Closet
- Area: 121 Square Feet
- Dimensions: 11x11
Bedroom 3
- Features: Extra Large Closet
- Level: Extra Large Closet
- Area: 120 Square Feet
- Dimensions: 10x12
Dining room
- Features: Formal
- Level: Formal
- Area: 221 Square Feet
- Dimensions: 13x17
Kitchen
- Features: Pantry
- Level: Pantry
- Area: 120 Square Feet
- Dimensions: 10x12
Living room
- Features: Separate
- Level: Separate
- Area: 256 Square Feet
- Dimensions: 16x16
Heating
- Central, Electric
Cooling
- Central Air, Electric
Appliances
- Included: Dishwasher, Disposal, Electric Oven, Electric Range
Features
- High Speed Internet
- Flooring: Carpet, Laminate, Tile, Vinyl
- Basement: Crawl Space
- Has fireplace: No
Interior area
- Total structure area: 1,452
- Total interior livable area: 1,452 sqft
- Finished area above ground: 1,452
Property
Parking
- Total spaces: 5
- Parking features: Garage Faces Front, Asphalt
- Attached garage spaces: 2
- Uncovered spaces: 3
Features
- Levels: One
- Stories: 1
- Patio & porch: Porch, Covered, Deck
- Fencing: Back Yard
Lot
- Size: 0.94 Acres
- Dimensions: 115 x 314.29 IRR
- Features: Level, Views
Details
- Parcel number: 003 04200 000
- Special conditions: Standard
Construction
Type & style
- Home type: SingleFamily
- Property subtype: Single Family Residence, Residential
Materials
- Vinyl Siding
Condition
- New construction: No
- Year built: 2007
Utilities & green energy
- Sewer: Septic Tank
- Water: Public
- Utilities for property: Electricity Available, Water Available
Community & neighborhood
Location
- Region: Portland
- Subdivision: Tom Grove Sub Resub
Price history
| Date | Event | Price |
|---|---|---|
| 10/9/2024 | Sold | $355,000+1.5%$244/sqft |
Source: | ||
| 9/2/2024 | Pending sale | $349,900$241/sqft |
Source: | ||
| 8/31/2024 | Listed for sale | $349,900-2.8%$241/sqft |
Source: | ||
| 8/3/2024 | Listing removed | $359,900$248/sqft |
Source: | ||
| 7/24/2024 | Listed for sale | $359,900+37.9%$248/sqft |
Source: | ||
Public tax history
| Year | Property taxes | Tax assessment |
|---|---|---|
| 2024 | $1,099 -1.7% | $77,350 +55.7% |
| 2023 | $1,119 -0.5% | $49,675 -75% |
| 2022 | $1,124 +0% | $198,700 |
Find assessor info on the county website
Neighborhood: 37148
Nearby schools
GreatSchools rating
- 8/10Watt Hardison Elementary SchoolGrades: K-5Distance: 3.6 mi
- 7/10Portland West Middle SchoolGrades: 6-8Distance: 4.8 mi
- 4/10Portland High SchoolGrades: 9-12Distance: 4.9 mi
Schools provided by the listing agent
- Elementary: Watt Hardison Elementary
- Middle: Portland East Middle School
- High: Portland High School
Source: RealTracs MLS as distributed by MLS GRID. This data may not be complete. We recommend contacting the local school district to confirm school assignments for this home.
Get a cash offer in 3 minutes
Find out how much your home could sell for in as little as 3 minutes with a no-obligation cash offer.
Estimated market value$353,300
Get a cash offer in 3 minutes
Find out how much your home could sell for in as little as 3 minutes with a no-obligation cash offer.
Estimated market value
$353,300
