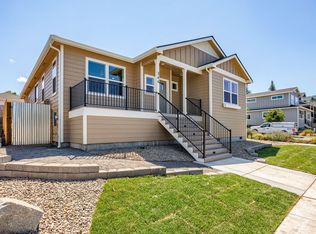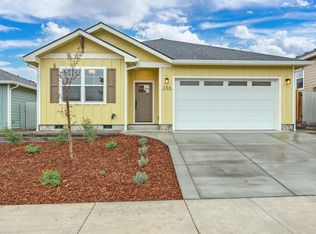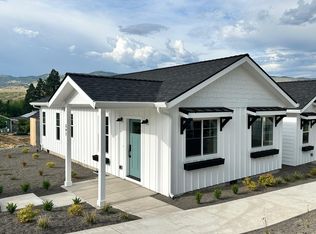Closed
$660,000
395 Randy St, Ashland, OR 97520
3beds
2baths
1,524sqft
Single Family Residence
Built in 2021
6,098.4 Square Feet Lot
$662,800 Zestimate®
$433/sqft
$2,222 Estimated rent
Home value
$662,800
$630,000 - $696,000
$2,222/mo
Zestimate® history
Loading...
Owner options
Explore your selling options
What's special
Single-level home by Taylored Elements Construction with 4.98 kW solar system and Earth Advantage Platinum certification located within a one-mile radius of parks, schools, shopping, and downtown entertainment! Open-concept living area with high ceilings, recessed LED lighting, wide-plank engineered Oak floors, natural gas fireplace with brick surround, built-in cabinets and shelving, kitchen with quartz counters and dining island, stainless LG appliances including 6-burner gas range with convection oven, pantry, dining area with sliding glass door to covered composite deck with view of Grizzly Peak. Primary bedroom with ceiling fan and full ensuite bathroom with quartz vanity, tiled shower, and walk-in closet. Two guest bedrooms and full guest bath with quartz vanity and tiled tub shower. Laundry room with GE washer and dryer, mudroom with built-in bench, and two-car garage with Siemens EV charging. Fully fenced backyard with grass lawn and sunny gardening areas. Inquire for details!
Zillow last checked: 8 hours ago
Listing updated: November 07, 2024 at 07:32pm
Listed by:
John L. Scott Ashland 541-488-1311
Bought with:
Ashland Homes Real Estate Inc.
Source: Oregon Datashare,MLS#: 220175641
Facts & features
Interior
Bedrooms & bathrooms
- Bedrooms: 3
- Bathrooms: 2
Heating
- Electric, Forced Air, Heat Pump
Cooling
- Central Air, Heat Pump
Appliances
- Included: Dishwasher, Disposal, Dryer, Microwave, Range, Range Hood, Refrigerator, Washer, Water Heater
Features
- Breakfast Bar, Built-in Features, Ceiling Fan(s), Kitchen Island, Open Floorplan, Pantry, Primary Downstairs, Shower/Tub Combo, Smart Thermostat, Stone Counters, Walk-In Closet(s)
- Flooring: Tile, Other
- Windows: Double Pane Windows, Vinyl Frames
- Basement: None
- Has fireplace: Yes
- Fireplace features: Gas, Living Room
- Common walls with other units/homes: No Common Walls
Interior area
- Total structure area: 1,524
- Total interior livable area: 1,524 sqft
Property
Parking
- Total spaces: 2
- Parking features: Attached, Concrete, Driveway, Electric Vehicle Charging Station(s), Garage Door Opener, On Street
- Attached garage spaces: 2
- Has uncovered spaces: Yes
Features
- Levels: One
- Stories: 1
- Patio & porch: Deck
- Fencing: Fenced
- Has view: Yes
- View description: Mountain(s), Neighborhood
Lot
- Size: 6,098 sqft
- Features: Drip System, Landscaped, Sprinkler Timer(s), Sprinklers In Front, Sprinklers In Rear
Details
- Parcel number: 11011240
- Zoning description: R-1-5
- Special conditions: Standard
Construction
Type & style
- Home type: SingleFamily
- Architectural style: Craftsman
- Property subtype: Single Family Residence
Materials
- Frame
- Foundation: Concrete Perimeter
- Roof: Composition
Condition
- New construction: No
- Year built: 2021
Details
- Builder name: Taylored Elements Construction
Utilities & green energy
- Sewer: Public Sewer
- Water: Public
- Utilities for property: Natural Gas Available
Community & neighborhood
Security
- Security features: Carbon Monoxide Detector(s), Smoke Detector(s)
Community
- Community features: Pickleball, Access to Public Lands, Park, Playground, Short Term Rentals Not Allowed, Sport Court, Tennis Court(s), Trail(s)
Location
- Region: Ashland
HOA & financial
HOA
- Has HOA: Yes
- HOA fee: $70 monthly
- Amenities included: Landscaping
Other
Other facts
- Listing terms: Cash,Conventional,FHA,FMHA,Owner Will Carry,USDA Loan,VA Loan
- Road surface type: Paved
Price history
| Date | Event | Price |
|---|---|---|
| 3/27/2024 | Sold | $660,000-2.2%$433/sqft |
Source: | ||
| 2/20/2024 | Pending sale | $675,000$443/sqft |
Source: | ||
| 1/10/2024 | Listed for sale | $675,000$443/sqft |
Source: | ||
| 1/1/2024 | Listing removed | $675,000$443/sqft |
Source: | ||
| 9/21/2023 | Listed for sale | $675,000+5.5%$443/sqft |
Source: | ||
Public tax history
| Year | Property taxes | Tax assessment |
|---|---|---|
| 2024 | $6,077 +3.4% | $380,540 +3% |
| 2023 | $5,879 +3.3% | $369,460 |
| 2022 | $5,690 +513.8% | $369,460 +77.1% |
Find assessor info on the county website
Neighborhood: 97520
Nearby schools
GreatSchools rating
- 8/10Helman Elementary SchoolGrades: K-5Distance: 0.3 mi
- 7/10Ashland Middle SchoolGrades: 6-8Distance: 1.9 mi
- 9/10Ashland High SchoolGrades: 9-12Distance: 1.6 mi
Schools provided by the listing agent
- Elementary: Helman Elem
- Middle: Ashland Middle
- High: Ashland High
Source: Oregon Datashare. This data may not be complete. We recommend contacting the local school district to confirm school assignments for this home.
Get pre-qualified for a loan
At Zillow Home Loans, we can pre-qualify you in as little as 5 minutes with no impact to your credit score.An equal housing lender. NMLS #10287.


