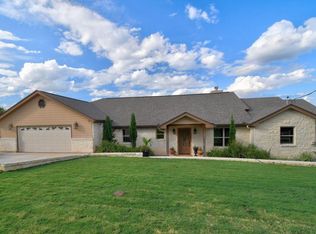Sold
Price Unknown
395 Rhum Rd, Kerrville, TX 78028
3beds
2,146sqft
Single Family Residence
Built in 2009
1.07 Acres Lot
$553,600 Zestimate®
$--/sqft
$2,664 Estimated rent
Home value
$553,600
$459,000 - $664,000
$2,664/mo
Zestimate® history
Loading...
Owner options
Explore your selling options
What's special
**OPEN HOUSE 6/14 12PM-2PM**From the moment you arrive, the meticulous landscaping sets the tone for this stunning home, and the interior does not disappoint. With high ceilings and bamboo flooring, this split-bedroom, open floor plan is perfect for entertaining or enjoying on your own. The great room seamlessly connects to the dining area and a versatile flex room that can serve as a second den or additional dining space. Back-to-back wood-burning fireplaces create a warm and inviting atmosphere. The kitchen and bathrooms feature elegant granite countertops, while the primary suite boasts its own private porch, a spacious ensuite with a separate shower, and a deep soaking tub. The oversized garage easily fits two large vehicles. The high-fenced backyard offers privacy and a peaceful setting, complete with a sitting area overlooking a seasonal creek and plenty of local wildlife, including deer and turkey. Additional highlights include a new water softener, a newly built secondary storage shed, and a freshly sealed chip-and-seal driveway. With no city taxes and just minutes from town, this home offers the perfect blend of tranquility and convenience.
Zillow last checked: 8 hours ago
Listing updated: August 20, 2025 at 09:37am
Listed by:
Shane Neal TREC #608871 (888) 519-7431,
eXp Realty
Source: LERA MLS,MLS#: 1846026
Facts & features
Interior
Bedrooms & bathrooms
- Bedrooms: 3
- Bathrooms: 2
- Full bathrooms: 2
Primary bedroom
- Features: Split, Outside Access, Walk-In Closet(s), Ceiling Fan(s), Full Bath
- Area: 54
- Dimensions: 9 x 6
Bedroom 2
- Area: 132
- Dimensions: 12 x 11
Bedroom 3
- Area: 168
- Dimensions: 14 x 12
Primary bathroom
- Features: Tub/Shower Separate, Double Vanity
- Area: 120
- Dimensions: 12 x 10
Dining room
- Area: 156
- Dimensions: 13 x 12
Kitchen
- Area: 144
- Dimensions: 12 x 12
Living room
- Area: 378
- Dimensions: 21 x 18
Heating
- Central, Electric
Cooling
- Central Air
Appliances
- Included: Cooktop, Range, Water Softener Owned, Electric Water Heater
- Laundry: Main Level, Washer Hookup, Dryer Connection
Features
- Liv/Din Combo, Breakfast Bar, Utility Room Inside, 1st Floor Lvl/No Steps, High Ceilings, Open Floorplan, Walk-In Closet(s), Ceiling Fan(s), Solid Counter Tops
- Flooring: Carpet, Ceramic Tile, Wood
- Windows: Double Pane Windows
- Has basement: No
- Attic: Pull Down Stairs,Storage Only
- Number of fireplaces: 2
- Fireplace features: Two, Living Room, Wood Burning, Kitchen
Interior area
- Total structure area: 2,146
- Total interior livable area: 2,146 sqft
Property
Parking
- Total spaces: 2
- Parking features: Two Car Garage, Attached, Garage Door Opener
- Attached garage spaces: 2
Features
- Levels: One
- Stories: 1
- Patio & porch: Deck
- Exterior features: Other
- Pool features: None
Lot
- Size: 1.07 Acres
- Features: Sloped, Level
- Residential vegetation: Partially Wooded
Details
- Parcel number: 44426
Construction
Type & style
- Home type: SingleFamily
- Architectural style: Texas Hill Country
- Property subtype: Single Family Residence
Materials
- Fiber Cement, Stone Veneer
- Foundation: Slab
- Roof: Composition
Condition
- Pre-Owned
- New construction: No
- Year built: 2009
Utilities & green energy
- Sewer: Septic
- Water: Water System
- Utilities for property: Cable Available, Private Garbage Service
Community & neighborhood
Security
- Security features: Smoke Detector(s)
Community
- Community features: None
Location
- Region: Kerrville
- Subdivision: Highlands Ranch
HOA & financial
HOA
- Has HOA: Yes
- HOA fee: $40 annually
- Association name: HIGHLAND RANCH HOA
Other
Other facts
- Listing terms: Conventional,FHA,VA Loan,TX Vet,Cash
- Road surface type: Asphalt
Price history
| Date | Event | Price |
|---|---|---|
| 8/20/2025 | Sold | -- |
Source: | ||
| 7/28/2025 | Contingent | $589,000$274/sqft |
Source: | ||
| 6/24/2025 | Price change | $589,000-1.7%$274/sqft |
Source: | ||
| 5/19/2025 | Listed for sale | $599,000$279/sqft |
Source: | ||
| 5/12/2025 | Contingent | $599,000$279/sqft |
Source: | ||
Public tax history
| Year | Property taxes | Tax assessment |
|---|---|---|
| 2025 | -- | $511,513 +10% |
| 2024 | $4,551 +71.4% | $465,012 +10% |
| 2023 | $2,656 +61.5% | $422,738 +10% |
Find assessor info on the county website
Neighborhood: 78028
Nearby schools
GreatSchools rating
- 9/10Fred High Tally Elementary SchoolGrades: K-5Distance: 3.6 mi
- 6/10Peterson Middle SchoolGrades: 6-8Distance: 5.6 mi
- 6/10Tivy High SchoolGrades: 9-12Distance: 5.8 mi
Schools provided by the listing agent
- Elementary: Tally
- Middle: Peterson
- High: Tivy
- District: Kerrville.
Source: LERA MLS. This data may not be complete. We recommend contacting the local school district to confirm school assignments for this home.
Get a cash offer in 3 minutes
Find out how much your home could sell for in as little as 3 minutes with a no-obligation cash offer.
Estimated market value$553,600
Get a cash offer in 3 minutes
Find out how much your home could sell for in as little as 3 minutes with a no-obligation cash offer.
Estimated market value
$553,600
