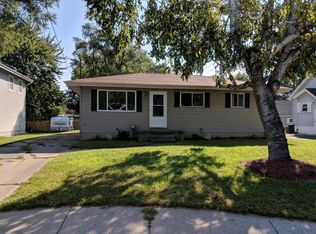Check out this Saginaw Twp bungalow ranch style home offering over 1600 sq ft of living space This home is bright with light boasting hardwood floors throughout, in the living room a brick fireplace and inviting you into the dining room. Galley style kitchen with updated countertops and stainless appliances including a gas range. 3 bedrooms with some built in storage and a beautifully remodeled bathroom with tile surround, new vanity and flooring. Home also offers a sun porch/sitting area that leads to the back yard that is fenced and has a deck for entertaining. The 24x20 garage was transformed into an additional family room with heat and A/C, lots of possibilities for you to enjoy. There is a storage shed as well. Features include new roof, vinyl back door, hotwater tank, hardwood floors refinished, paint, light fixtures and so much more. Home has been well maintained and you can see the pride in ownership. Schedule your private showing today
This property is off market, which means it's not currently listed for sale or rent on Zillow. This may be different from what's available on other websites or public sources.

