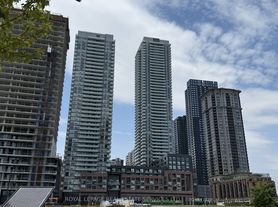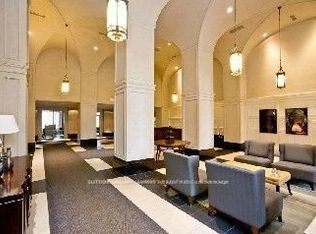Condominiums at Square One District by Daniels & Oxford is located in the heart of Mississaugas City Centre, offering a vibrant urban lifestyle. This brand new Untique model features a one-bedroom plus den layout with one bathroom and approximately 600 square feet of interior living space. Conveniently situated within walking distance of Square One Shopping Centre, Sheridan College, public transit, and a wide range of local amenities, this residence provides exceptional accessibility. Residents enjoy seamless connections to Mississauga Transit, GO Transit, and major highways including the 403, 401, and 407. Designed for modern city living, the building features thoughtfully curated amenities such as a fitness centre with half-court basketball and climbing wall, co-working zones for collaboration or quiet work, community gardening areas with a prep studio, an inviting lounge with outdoor terrace access, a dining studio with a catering kitchen, and engaging indoor and outdoor kids zones with creative and study spaces. The suite includes a custom-designed contemporary kitchen with a functional island, integrated under-cabinet lighting, and soft-close cabinetry, as well as a stylish bathroom vanity and countertop with an integrated basin.
IDX information is provided exclusively for consumers' personal, non-commercial use, that it may not be used for any purpose other than to identify prospective properties consumers may be interested in purchasing, and that data is deemed reliable but is not guaranteed accurate by the MLS .
Apartment for rent
C$2,200/mo
395 Square One Dr #501, Mississauga, ON L5B 0E2
2beds
Price may not include required fees and charges.
Apartment
Available now
No pets
Air conditioner, central air
Ensuite laundry
1 Parking space parking
Natural gas, forced air
What's special
Interior living spaceCo-working zonesCommunity gardening areasCustom-designed contemporary kitchenStylish bathroom vanityIntegrated basin
- 13 hours |
- -- |
- -- |
Travel times
Looking to buy when your lease ends?
Get a special Zillow offer on an account designed to grow your down payment. Save faster with up to a 6% match & an industry leading APY.
Offer exclusive to Foyer+; Terms apply. Details on landing page.
Facts & features
Interior
Bedrooms & bathrooms
- Bedrooms: 2
- Bathrooms: 1
- Full bathrooms: 1
Heating
- Natural Gas, Forced Air
Cooling
- Air Conditioner, Central Air
Appliances
- Laundry: Ensuite
Features
- Elevator, Storage Area Lockers, View
Property
Parking
- Total spaces: 1
- Details: Contact manager
Features
- Exterior features: Accessible Public Transit Nearby, Balcony, Building Insurance included in rent, Common Elements included in rent, Concierge, Elevator, Ensuite, Exercise Room, Garden, Guest Suites, Gym, Heating included in rent, Heating system: Forced Air, Heating: Gas, Hospital, Library, Lot Features: Hospital, Library, Park, Public Transit, Other Shaped Lot, Open Balcony, Open Floor Plan, Other Shaped Lot, PCC, Park, Parking included in rent, Party Room/Meeting Room, Pets - No, Public Transit, Storage Area Lockers, Underground, View Type: Garden
- Has view: Yes
- View description: City View
Construction
Type & style
- Home type: Apartment
- Property subtype: Apartment
Building
Management
- Pets allowed: No
Community & HOA
Community
- Features: Fitness Center
HOA
- Amenities included: Fitness Center
Location
- Region: Mississauga
Financial & listing details
- Lease term: Contact For Details
Price history
Price history is unavailable.
Neighborhood: L5B
There are 18 available units in this apartment building

