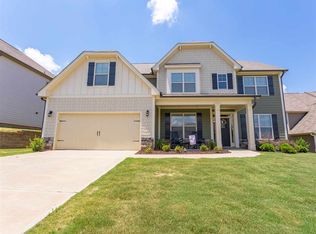Sold co op member
$463,000
395 Tigers Eye Run, Duncan, SC 29334
5beds
3,450sqft
Single Family Residence
Built in 2018
0.26 Acres Lot
$468,000 Zestimate®
$134/sqft
$3,087 Estimated rent
Home value
$468,000
$440,000 - $501,000
$3,087/mo
Zestimate® history
Loading...
Owner options
Explore your selling options
What's special
Welcome to this expansive five-bedroom home, featuring a large flex room and four full bathrooms. An open-concept kitchen flows seamlessly into the great room and the layout balances entertaining spaces with dedicated dining and living areas, perfect for both gatherings and quiet retreats. A main-level bedroom offers versatility as a dedicated bedroom or office space, making it ideal for today's lifestyle. Upstairs, you'll find a generous primary bedroom with a huge closet that could double as a full dressing room. Three additional bedrooms include one with an en-suite bathroom for added privacy, along with another full bathroom to accommodate family and guests. Thoughtful upgrades throughout included a gorgeous, coffered ceiling in the dining room, tray ceiling in the primary bedroom and a convenient drop zone area near the dedicated laundry room. Storage is plentiful throughout the home, including a two-car garage, pull down attic space and numerous closets. Nestled in a tranquil cul-de-sac within a desirable neighborhood, this home is zoned for School District 5 and convenient to shopping, dining and interstates. Don’t miss your chance to make this exceptional property your own!
Zillow last checked: 8 hours ago
Listing updated: August 18, 2025 at 06:01pm
Listed by:
KATIE JORDAN 864-918-9772,
Coldwell Banker Caine Real Est
Bought with:
Allison Grell, SC
Bluefield Realty Group
Source: SAR,MLS#: 321547
Facts & features
Interior
Bedrooms & bathrooms
- Bedrooms: 5
- Bathrooms: 4
- Full bathrooms: 4
- Main level bathrooms: 1
- Main level bedrooms: 1
Primary bedroom
- Level: Second
- Area: 288
- Dimensions: 16x18
Bedroom 2
- Level: First
- Area: 154
- Dimensions: 11x14
Bedroom 3
- Level: Second
- Area: 156
- Dimensions: 12x13
Bedroom 4
- Level: Second
- Area: 143
- Dimensions: 11x13
Bedroom 5
- Level: Second
- Area: 143
- Dimensions: 11x13
Bonus room
- Level: Second
- Area: 240
- Dimensions: 15x16
Dining room
- Level: First
- Area: 156
- Dimensions: 13x12
Great room
- Level: First
- Area: 272
- Dimensions: 16x17
Kitchen
- Level: First
- Area: 238
- Dimensions: 14x17
Laundry
- Level: First
- Area: 48
- Dimensions: 6x8
Living room
- Level: First
- Area: 121
- Dimensions: 11x11
Other
- Description: Mudroom/Drop Zone
- Level: First
- Area: 48
- Dimensions: 6x8
Heating
- Forced Air, Gas - Natural
Cooling
- Central Air, Electricity
Appliances
- Included: Dishwasher, Microwave, Gas Oven, Free-Standing Range, Refrigerator, Electric Water Heater
- Laundry: 1st Floor, Electric Dryer Hookup, Walk-In, Washer Hookup
Features
- Ceiling Fan(s), Tray Ceiling(s), Ceiling - Smooth, Solid Surface Counters, Bookcases, Open Floorplan, Coffered Ceiling(s), Walk-In Pantry
- Flooring: Carpet, Ceramic Tile, Hardwood
- Windows: Tilt-Out
- Has basement: No
- Has fireplace: Yes
- Fireplace features: Gas Log
Interior area
- Total interior livable area: 3,450 sqft
- Finished area above ground: 3,450
- Finished area below ground: 0
Property
Parking
- Total spaces: 2
- Parking features: Attached, 2 Car Attached, Attached Garage
- Attached garage spaces: 2
Features
- Levels: Two
- Patio & porch: Patio, Porch
- Exterior features: Aluminum/Vinyl Trim
- Pool features: Community
Lot
- Size: 0.26 Acres
- Dimensions: 102 x 158 x 98 x 132
- Features: Cul-De-Sac
Details
- Parcel number: 5300011195
Construction
Type & style
- Home type: SingleFamily
- Architectural style: Traditional
- Property subtype: Single Family Residence
Materials
- HardiPlank Type, Stone
- Foundation: Slab
- Roof: Architectural
Condition
- New construction: No
- Year built: 2018
Utilities & green energy
- Electric: Duke
- Gas: SJWD
- Sewer: Public Sewer
- Water: Public, Piedmont
Community & neighborhood
Security
- Security features: Smoke Detector(s)
Community
- Community features: Common Areas, Pool
Location
- Region: Duncan
- Subdivision: Sapphire Pointe
HOA & financial
HOA
- Has HOA: Yes
- HOA fee: $500 annually
- Amenities included: Pool, Street Lights
- Services included: Common Area
Price history
| Date | Event | Price |
|---|---|---|
| 8/6/2025 | Sold | $463,000-1.3%$134/sqft |
Source: | ||
| 5/27/2025 | Pending sale | $469,000$136/sqft |
Source: | ||
| 5/27/2025 | Contingent | $469,000$136/sqft |
Source: | ||
| 5/1/2025 | Price change | $469,000-2.1%$136/sqft |
Source: | ||
| 3/21/2025 | Price change | $479,000-2.2%$139/sqft |
Source: | ||
Public tax history
| Year | Property taxes | Tax assessment |
|---|---|---|
| 2025 | -- | $13,469 |
| 2024 | $2,088 -0.3% | $13,469 |
| 2023 | $2,093 | $13,469 +15% |
Find assessor info on the county website
Neighborhood: 29334
Nearby schools
GreatSchools rating
- 7/10Berry Shoals Intermediate SchoolGrades: 5-6Distance: 2.5 mi
- 6/10James Byrnes Freshman AcademyGrades: 9Distance: 2.2 mi
- 8/10James F. Byrnes High SchoolGrades: 9-12Distance: 2.5 mi
Schools provided by the listing agent
- Elementary: 5-Abner Creek Elem
- Middle: 5-Florence Chapel
- High: 5-Byrnes High
Source: SAR. This data may not be complete. We recommend contacting the local school district to confirm school assignments for this home.
Get a cash offer in 3 minutes
Find out how much your home could sell for in as little as 3 minutes with a no-obligation cash offer.
Estimated market value
$468,000
Get a cash offer in 3 minutes
Find out how much your home could sell for in as little as 3 minutes with a no-obligation cash offer.
Estimated market value
$468,000
