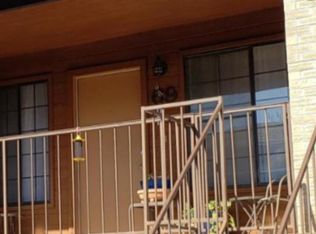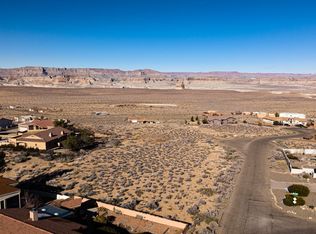Welcome to a beautifully maintained 3 bed, 3 bath single level Lake Powell home located in Greenehaven Estates Unit 2. Stunning features throughout! Attractive stone and tile flooring, approximately 2-year-old heat pump, indoor jetted pool, wood-burning fireplace, large propane water heater, and a desirable open floor plan. The kitchen is centered in the home and is equipped with a dishwasher, garbage disposal, wood cabinets, & breakfast bar with seating. All of this at a competitive price. At the end of the day retreat to the spacious master bedroom & attached master bath with dual sinks & a walk-in closet. On the opposite of the home is another master suite with an attached bath as well. Enjoy enchanting Lake Powell views from the comfort of the indoor jetted pool/hot tub. The pool is heated and entirely above ground, all plumbing can be accessed through a crawl space below the pool. The attached 650 sq ft garage provides great parking space. There is an additional RV/Boat park space located along the side of the garage. Enjoy the myriad of water sports available on stunning Lake Powell located only 10 miles away. Today is the day to view the joys and comforts of this unique hom
This property is off market, which means it's not currently listed for sale or rent on Zillow. This may be different from what's available on other websites or public sources.

