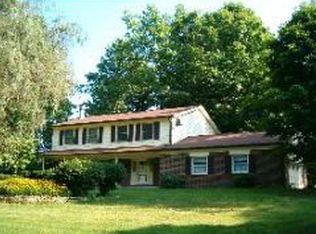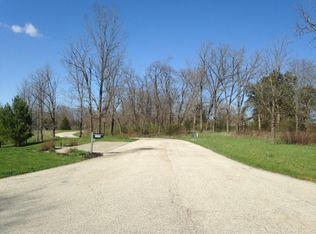Closed
$539,000
395 W Denali Rd, Bloomington, IN 47404
3beds
2,288sqft
Single Family Residence
Built in 1978
5 Acres Lot
$542,800 Zestimate®
$--/sqft
$2,602 Estimated rent
Home value
$542,800
$499,000 - $592,000
$2,602/mo
Zestimate® history
Loading...
Owner options
Explore your selling options
What's special
Brand New Roof will be fully installed before closing.Spacious and secluded, this 3 bed, 3 bath home offers 2,288 sq ft of finished living space, plus a full 1,144 sq ft unfinished basement and an oversized attached two-car garage—all tucked away on 5 private acres just off the Sample Road exit, north of Bloomington. Inside, you'll find a generous kitchen, formal dining room, and a versatile bonus room or office. Outside, enjoy a full-length front porch, a manmade pond and a lovely stream off to the side, and a hot tub on the back deck—easily accessed from both the kitchen and laundry room. For adventurers and travelers, there's a dedicated RV parking spot with its own power hookup. Mushroom lovers, take note—this property yields a nice supply of morels each spring! One of only two homes on the street, this is a rare blend of convenience, comfort, and natural beauty.
Zillow last checked: 8 hours ago
Listing updated: June 16, 2025 at 06:44am
Listed by:
Jeanice Chastain Office:812-329-4279,
Next Level Realty
Bought with:
Tom White, RB14037958
White & Co Real Estate
Source: IRMLS,MLS#: 202516266
Facts & features
Interior
Bedrooms & bathrooms
- Bedrooms: 3
- Bathrooms: 3
- Full bathrooms: 3
Bedroom 1
- Level: Upper
Bedroom 2
- Level: Upper
Dining room
- Level: Main
- Area: 132
- Dimensions: 12 x 11
Family room
- Level: Main
- Area: 247
- Dimensions: 19 x 13
Kitchen
- Level: Main
- Area: 154
- Dimensions: 14 x 11
Living room
- Level: Main
- Area: 156
- Dimensions: 13 x 12
Heating
- Geothermal, Heat Pump, Geo Heat (Closed Loop)
Cooling
- Central Air, Geothermal, Geothermal Hvac
Appliances
- Included: Disposal, Dishwasher, Microwave, Refrigerator, Electric Cooktop, Exhaust Fan, Electric Oven, Electric Range, Electric Water Heater
- Laundry: Electric Dryer Hookup, Main Level, Washer Hookup
Features
- Ceiling-9+, Ceiling Fan(s), Walk-In Closet(s), Eat-in Kitchen, Formal Dining Room
- Flooring: Hardwood
- Basement: Crawl Space,Partial,Unfinished,Block,Sump Pump
- Number of fireplaces: 1
- Fireplace features: Family Room
Interior area
- Total structure area: 4,576
- Total interior livable area: 2,288 sqft
- Finished area above ground: 2,288
- Finished area below ground: 0
Property
Parking
- Total spaces: 2
- Parking features: Attached, Garage Door Opener, RV Access/Parking, Heated Garage, Garage Utilities, Concrete
- Attached garage spaces: 2
- Has uncovered spaces: Yes
Features
- Levels: Two
- Stories: 2
- Patio & porch: Deck, Patio, Porch Covered
- Has spa: Yes
- Spa features: Private
Lot
- Size: 5 Acres
- Features: Few Trees, 3-5.9999, Rural, Landscaped
Details
- Parcel number: 530233100004.000017
- Other equipment: Satellite Equipment, Sump Pump
Construction
Type & style
- Home type: SingleFamily
- Property subtype: Single Family Residence
Materials
- Ext. Insulated, Fiber Cement
- Roof: Shingle
Condition
- New construction: No
- Year built: 1978
Utilities & green energy
- Electric: South Central REMC
- Gas: None
- Sewer: Septic Tank
- Water: Public, Washington Township Water
- Utilities for property: Cable Connected
Green energy
- Energy efficient items: HVAC
Community & neighborhood
Security
- Security features: Radon System
Community
- Community features: None
Location
- Region: Bloomington
- Subdivision: None
Other
Other facts
- Listing terms: Cash,Conventional,FHA,USDA Loan,VA Loan
- Road surface type: Paved
Price history
| Date | Event | Price |
|---|---|---|
| 6/13/2025 | Sold | $539,000-1.1% |
Source: | ||
| 5/28/2025 | Pending sale | $544,900 |
Source: | ||
| 5/26/2025 | Price change | $544,900+0.9% |
Source: | ||
| 5/7/2025 | Listed for sale | $539,900+4.8% |
Source: | ||
| 6/28/2024 | Sold | $515,000-3.7% |
Source: | ||
Public tax history
| Year | Property taxes | Tax assessment |
|---|---|---|
| 2024 | $2,017 +9.9% | $267,500 +0.9% |
| 2023 | $1,836 +10.6% | $265,200 +10.1% |
| 2022 | $1,659 +10.7% | $240,900 +9.5% |
Find assessor info on the county website
Neighborhood: 47404
Nearby schools
GreatSchools rating
- 3/10Arlington Heights Elementary SchoolGrades: PK-6Distance: 5.3 mi
- 7/10Tri-North Middle SchoolGrades: 7-8Distance: 6 mi
- 9/10Bloomington High School NorthGrades: 9-12Distance: 4.5 mi
Schools provided by the listing agent
- Elementary: Arlington Heights
- Middle: Tri-North
- High: Bloomington North
- District: Monroe County Community School Corp.
Source: IRMLS. This data may not be complete. We recommend contacting the local school district to confirm school assignments for this home.

Get pre-qualified for a loan
At Zillow Home Loans, we can pre-qualify you in as little as 5 minutes with no impact to your credit score.An equal housing lender. NMLS #10287.

