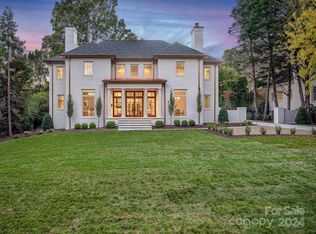Closed
$5,050,000
3950 Abingdon Rd, Charlotte, NC 28211
5beds
6,625sqft
Single Family Residence
Built in 2014
0.6 Acres Lot
$5,043,400 Zestimate®
$762/sqft
$8,498 Estimated rent
Home value
$5,043,400
$4.69M - $5.45M
$8,498/mo
Zestimate® history
Loading...
Owner options
Explore your selling options
What's special
Gorgeous custom home located in highly sought-after Foxcroft! This classic gem boasts 2.5 stories of elegant design, featuring tall ceilings & doors, beautiful moldings and coffered ceilings. The inviting atmosphere is perfect for entertaining and everyday life. On the main level you will find the Primary Suite with vaulted ceiling, expansive windows, and an adjoining study. The beautiful kitchen opens to the family room, bar and dining room. Step outside to discover the gorgeous bluestone patio & screened porch with wood-burning fireplace, all overlooking the expansive, private, fully gated backyard. The side entrance leads to a thoughtfully designed drop zone w/ custom cabinetry. On the upper level, you will find 4 spacious en suite bedrooms, plus a separate lounge space. Don’t miss the 3rd floor bonus room, complete with a full bath. The detached garage has unfinished space ready to be customized to suit your needs. Take this opportunity to make this remarkable property your own!
Zillow last checked: 8 hours ago
Listing updated: July 02, 2025 at 02:23pm
Listing Provided by:
Katie Lee klee@dickensmitchener.com,
Dickens Mitchener & Associates Inc
Bought with:
Jackie Judge
RE/MAX Executive
Source: Canopy MLS as distributed by MLS GRID,MLS#: 4249195
Facts & features
Interior
Bedrooms & bathrooms
- Bedrooms: 5
- Bathrooms: 8
- Full bathrooms: 6
- 1/2 bathrooms: 2
- Main level bedrooms: 1
Primary bedroom
- Level: Main
Bedroom s
- Level: Upper
Bedroom s
- Level: Upper
Bedroom s
- Level: Upper
Bedroom s
- Level: Upper
Bathroom full
- Level: Main
Bathroom half
- Level: Main
Bathroom full
- Level: Third
Bonus room
- Level: Upper
Dining room
- Level: Main
Family room
- Level: Main
Kitchen
- Level: Main
Laundry
- Level: Main
Living room
- Level: Main
Other
- Level: Main
Recreation room
- Level: Third
Study
- Level: Main
Heating
- Central, Forced Air
Cooling
- Central Air
Appliances
- Included: Dishwasher, Disposal, Double Oven, Gas Cooktop, Gas Range, Microwave, Refrigerator, Tankless Water Heater, Washer/Dryer
- Laundry: Laundry Room, Main Level
Features
- Drop Zone, Kitchen Island, Open Floorplan, Pantry, Storage, Walk-In Closet(s), Walk-In Pantry, Wet Bar
- Flooring: Carpet, Tile, Wood
- Doors: French Doors, Insulated Door(s)
- Windows: Insulated Windows
- Has basement: No
- Attic: Walk-In
- Fireplace features: Family Room, Porch, Wood Burning
Interior area
- Total structure area: 5,809
- Total interior livable area: 6,625 sqft
- Finished area above ground: 6,625
- Finished area below ground: 0
Property
Parking
- Total spaces: 2
- Parking features: Driveway, Detached Garage, Garage on Main Level
- Garage spaces: 2
- Has uncovered spaces: Yes
Features
- Levels: Two and a Half
- Stories: 2
- Patio & porch: Patio, Rear Porch, Screened
- Fencing: Back Yard,Fenced
Lot
- Size: 0.60 Acres
- Features: Level
Details
- Parcel number: 18307321
- Zoning: N1-A
- Special conditions: Standard
- Other equipment: Surround Sound
Construction
Type & style
- Home type: SingleFamily
- Architectural style: Traditional
- Property subtype: Single Family Residence
Materials
- Brick Full
- Foundation: Crawl Space
- Roof: Shingle
Condition
- New construction: No
- Year built: 2014
Details
- Builder name: Knight Residential
Utilities & green energy
- Sewer: Public Sewer
- Water: City
Community & neighborhood
Security
- Security features: Carbon Monoxide Detector(s), Security System, Smoke Detector(s)
Location
- Region: Charlotte
- Subdivision: Foxcroft
Other
Other facts
- Listing terms: Cash,Conventional,VA Loan
- Road surface type: Concrete, Paved
Price history
| Date | Event | Price |
|---|---|---|
| 7/2/2025 | Sold | $5,050,000+2%$762/sqft |
Source: | ||
| 5/3/2025 | Pending sale | $4,950,000$747/sqft |
Source: | ||
| 4/30/2025 | Listed for sale | $4,950,000+800%$747/sqft |
Source: | ||
| 5/7/2013 | Sold | $550,000$83/sqft |
Source: Public Record Report a problem | ||
Public tax history
| Year | Property taxes | Tax assessment |
|---|---|---|
| 2025 | -- | $3,026,100 |
| 2024 | -- | $3,026,100 |
| 2023 | -- | $3,026,100 +43.4% |
Find assessor info on the county website
Neighborhood: Foxcroft
Nearby schools
GreatSchools rating
- 5/10Sharon ElementaryGrades: K-5Distance: 0.5 mi
- 3/10Alexander Graham MiddleGrades: 6-8Distance: 1.4 mi
- 7/10Myers Park HighGrades: 9-12Distance: 1.5 mi
Schools provided by the listing agent
- Elementary: Sharon
- Middle: Alexander Graham
- High: Myers Park
Source: Canopy MLS as distributed by MLS GRID. This data may not be complete. We recommend contacting the local school district to confirm school assignments for this home.
Get a cash offer in 3 minutes
Find out how much your home could sell for in as little as 3 minutes with a no-obligation cash offer.
Estimated market value$5,043,400
Get a cash offer in 3 minutes
Find out how much your home could sell for in as little as 3 minutes with a no-obligation cash offer.
Estimated market value
$5,043,400
