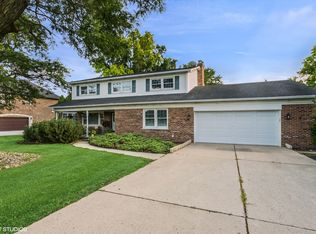Brand new AC system, brand new furnace, brand new water heater.
Freshly painted hole home. Wood floors all over the home, no carpets. ,, Tropical'' garden with own creek on two lots around - must see! Free unlimited use of water for gardening.
Rent REDUCED! $900 under Zillow estimates.
First and last month plus $3400 deposit due at signing. Renter pays for gas and electric. Renter takes care of the lawn or pays lawn service.
House for rent
Accepts Zillow applications
$3,400/mo
3950 Downers Dr, Downers Grove, IL 60515
4beds
3,000sqft
Price may not include required fees and charges.
Single family residence
Available now
Small dogs OK
Central air
In unit laundry
Attached garage parking
-- Heating
What's special
- 29 days
- on Zillow |
- -- |
- -- |
Travel times
Facts & features
Interior
Bedrooms & bathrooms
- Bedrooms: 4
- Bathrooms: 3
- Full bathrooms: 3
Cooling
- Central Air
Appliances
- Included: Dishwasher, Dryer, Washer
- Laundry: In Unit
Features
- Flooring: Hardwood
Interior area
- Total interior livable area: 3,000 sqft
Property
Parking
- Parking features: Attached, Off Street
- Has attached garage: Yes
- Details: Contact manager
Features
- Exterior features: Bicycle storage, Electricity not included in rent, Gas not included in rent, There are two separate levels in the house, two kitchens.
Details
- Parcel number: 0906106011
Construction
Type & style
- Home type: SingleFamily
- Property subtype: Single Family Residence
Community & HOA
Location
- Region: Downers Grove
Financial & listing details
- Lease term: 1 Year
Price history
| Date | Event | Price |
|---|---|---|
| 10/3/2025 | Price change | $3,400-2.7%$1/sqft |
Source: Zillow Rentals | ||
| 9/30/2025 | Listing removed | $649,000$216/sqft |
Source: | ||
| 9/8/2025 | Listed for sale | $649,000$216/sqft |
Source: | ||
| 9/6/2025 | Listed for rent | $3,495-5.5%$1/sqft |
Source: Zillow Rentals | ||
| 8/18/2025 | Listing removed | $649,000$216/sqft |
Source: | ||

