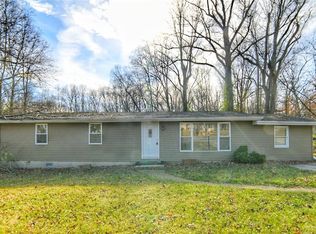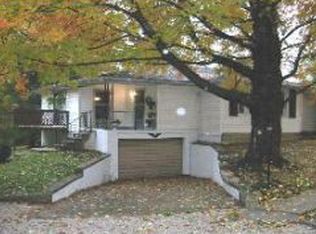Closed
$200,000
3950 W Arlington Rd, Bloomington, IN 47404
3beds
1,448sqft
Single Family Residence
Built in 1952
1.17 Acres Lot
$204,400 Zestimate®
$--/sqft
$1,632 Estimated rent
Home value
$204,400
$186,000 - $225,000
$1,632/mo
Zestimate® history
Loading...
Owner options
Explore your selling options
What's special
Welcome home to this charming property nestled on a sprawling 1.17-acre lot! Boasting 3 bedrooms and 1 bathroom, this residence is thoughtfully designed for both comfort and accessibility. As you approach, you'll be greeted by the inviting covered front porch featuring a wheelchair ramp for easy access. Step inside to discover luxury vinyl plank flooring that adds a touch of elegance to the well-appointed great room that is flooded with natural light. The laundry room boasts built-in amenities, including an ironing board, shelving and a folding counter. For those who love to enjoy the outdoors, a screened-in back porch awaits, complete with ceiling fans to ensure comfort on warmer days. Convenient location gives you easy access to SR 46 West, SR37 and shopping on the west side. *Photos have been virtually staged*
Zillow last checked: 8 hours ago
Listing updated: July 19, 2024 at 10:49am
Listed by:
Tammy Druckemiller Offc:812-650-3600,
Realty Professionals
Bought with:
Tammy Druckemiller, RB14045013
Realty Professionals
Source: IRMLS,MLS#: 202409300
Facts & features
Interior
Bedrooms & bathrooms
- Bedrooms: 3
- Bathrooms: 1
- Full bathrooms: 1
- Main level bedrooms: 3
Bedroom 1
- Level: Main
Bedroom 2
- Level: Main
Kitchen
- Level: Main
- Area: 176
- Dimensions: 16 x 11
Living room
- Level: Main
- Area: 403
- Dimensions: 31 x 13
Office
- Level: Main
- Area: 110
- Dimensions: 11 x 10
Heating
- Natural Gas, Propane, Heat Pump
Cooling
- Central Air
Appliances
- Included: Dishwasher, Microwave, Refrigerator, Washer, Dryer-Electric, Gas Range
- Laundry: Main Level
Features
- Ceiling Fan(s), Open Floorplan, Tub/Shower Combination, Great Room
- Flooring: Carpet, Tile, Vinyl
- Windows: Window Treatments
- Has basement: No
- Has fireplace: No
Interior area
- Total structure area: 1,448
- Total interior livable area: 1,448 sqft
- Finished area above ground: 1,448
- Finished area below ground: 0
Property
Parking
- Parking features: Gravel
- Has uncovered spaces: Yes
Accessibility
- Accessibility features: ADA Features
Features
- Levels: One
- Stories: 1
- Patio & porch: Porch Covered, Enclosed, Screened
Lot
- Size: 1.17 Acres
- Features: Sloped
Details
- Parcel number: 530519100007.000004
- Zoning description: RE1
Construction
Type & style
- Home type: SingleFamily
- Architectural style: Ranch
- Property subtype: Single Family Residence
Materials
- Stone, Vinyl Siding
- Foundation: Slab
Condition
- New construction: No
- Year built: 1952
Utilities & green energy
- Sewer: Septic Tank
- Water: City
Community & neighborhood
Security
- Security features: Smoke Detector(s)
Location
- Region: Bloomington
- Subdivision: None
Price history
| Date | Event | Price |
|---|---|---|
| 6/28/2025 | Listing removed | $2,650$2/sqft |
Source: Zillow Rentals Report a problem | ||
| 6/6/2025 | Listed for rent | $2,650+43.2%$2/sqft |
Source: Zillow Rentals Report a problem | ||
| 7/19/2024 | Sold | $200,000-16.7% |
Source: | ||
| 5/28/2024 | Price change | $240,000-9.4% |
Source: | ||
| 4/12/2024 | Price change | $265,000-7% |
Source: | ||
Public tax history
| Year | Property taxes | Tax assessment |
|---|---|---|
| 2024 | $2,490 +11.4% | $173,400 +4.8% |
| 2023 | $2,235 +24.5% | $165,400 +7.5% |
| 2022 | $1,795 +2% | $153,800 +26% |
Find assessor info on the county website
Neighborhood: 47404
Nearby schools
GreatSchools rating
- 3/10Arlington Heights Elementary SchoolGrades: PK-6Distance: 1.7 mi
- 7/10Tri-North Middle SchoolGrades: 7-8Distance: 2.1 mi
- 9/10Bloomington High School NorthGrades: 9-12Distance: 0.9 mi
Schools provided by the listing agent
- Elementary: Arlington Heights
- Middle: Tri-North
- High: Bloomington North
- District: Monroe County Community School Corp.
Source: IRMLS. This data may not be complete. We recommend contacting the local school district to confirm school assignments for this home.

Get pre-qualified for a loan
At Zillow Home Loans, we can pre-qualify you in as little as 5 minutes with no impact to your credit score.An equal housing lender. NMLS #10287.
Sell for more on Zillow
Get a free Zillow Showcase℠ listing and you could sell for .
$204,400
2% more+ $4,088
With Zillow Showcase(estimated)
$208,488
