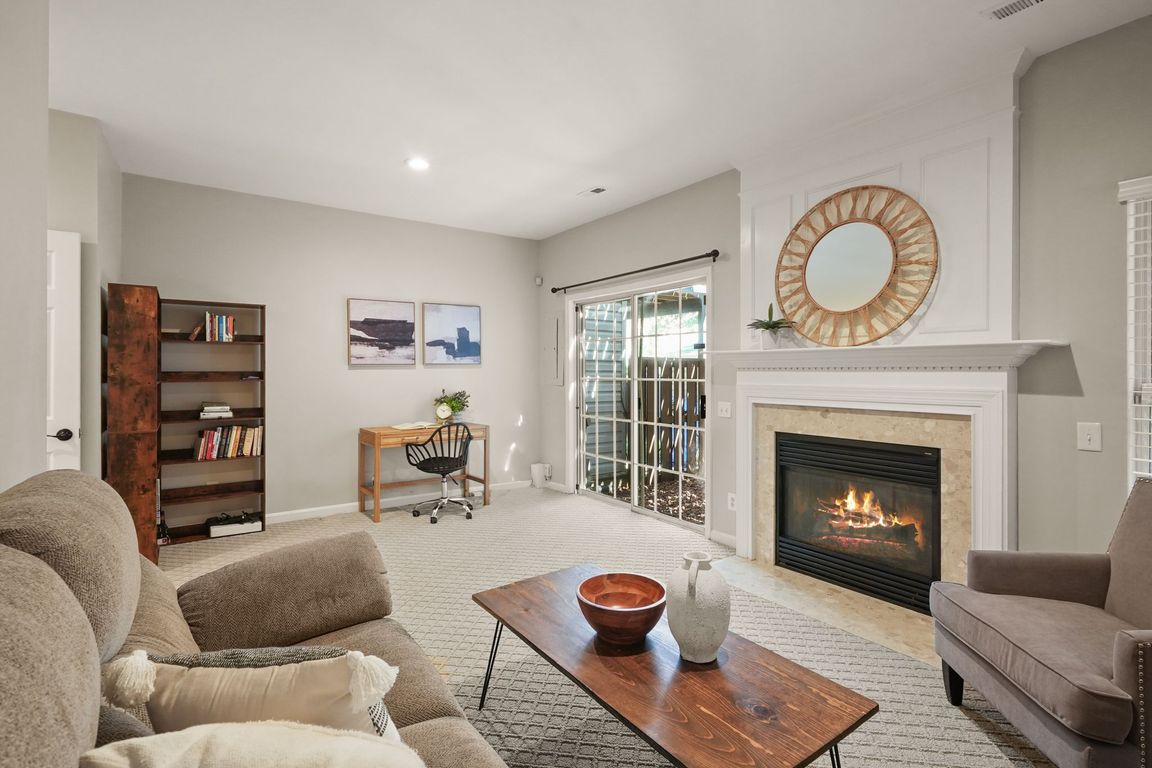
For salePrice cut: $5K (10/3)
$534,000
3beds
1,970sqft
3951 Blysdale Ln, Woodbridge, VA 22192
3beds
1,970sqft
Townhouse
Built in 1996
1,681 sqft
1 Attached garage space
$271 price/sqft
$281 quarterly HOA fee
What's special
Gas fireplaceFenced backyardOne-car garageGranite countersThree bedroomsBright kitchenCozy recreation room
Welcome to this well-kept three-level townhome tucked along the quiet street of Blysdale. The entry level offers convenient access to the one-car garage, a half bath, and a cozy recreation room with a gas fireplace and walkout to the fenced backyard. ** The main level features refinished hardwood floors, a comfortable ...
- 26 days |
- 2,287 |
- 40 |
Likely to sell faster than
Source: Bright MLS,MLS#: VAPW2103250
Travel times
Family Room
Kitchen
Primary Bedroom
Zillow last checked: 7 hours ago
Listing updated: October 03, 2025 at 04:30am
Listed by:
Lauryn Eadie 703-898-4771,
Real Broker, LLC,
Listing Team: Circadian Team, Co-Listing Agent: Robert Anthony Alcorn 703-509-7386,
Real Broker, LLC
Source: Bright MLS,MLS#: VAPW2103250
Facts & features
Interior
Bedrooms & bathrooms
- Bedrooms: 3
- Bathrooms: 4
- Full bathrooms: 2
- 1/2 bathrooms: 2
- Main level bathrooms: 1
Rooms
- Room types: Living Room, Dining Room, Primary Bedroom, Bedroom 2, Bedroom 3, Kitchen, Family Room, Foyer, Primary Bathroom, Half Bath
Primary bedroom
- Features: Walk-In Closet(s)
- Level: Upper
- Area: 168 Square Feet
- Dimensions: 14 x 12
Bedroom 2
- Level: Upper
- Area: 120 Square Feet
- Dimensions: 10 x 12
Bedroom 3
- Level: Upper
- Area: 90 Square Feet
- Dimensions: 9 x 10
Primary bathroom
- Level: Upper
- Area: 72 Square Feet
- Dimensions: 8 x 9
Dining room
- Level: Main
- Area: 110 Square Feet
- Dimensions: 10 x 11
Family room
- Level: Lower
- Area: 361 Square Feet
- Dimensions: 19 x 19
Foyer
- Level: Lower
- Area: 128 Square Feet
- Dimensions: 8 x 16
Half bath
- Level: Main
- Area: 30 Square Feet
- Dimensions: 6 x 5
Half bath
- Level: Lower
Kitchen
- Level: Main
- Area: 304 Square Feet
- Dimensions: 19 x 16
Living room
- Level: Main
- Area: 247 Square Feet
- Dimensions: 19 x 13
Heating
- Forced Air, Natural Gas
Cooling
- Ceiling Fan(s), Central Air, Electric
Appliances
- Included: Microwave, Dishwasher, Disposal, Dryer, Washer, Refrigerator, Cooktop, Gas Water Heater
Features
- Ceiling Fan(s), Open Floorplan, Kitchen - Gourmet, Walk-In Closet(s)
- Flooring: Hardwood, Carpet, Wood
- Basement: Full
- Number of fireplaces: 1
- Fireplace features: Glass Doors, Gas/Propane
Interior area
- Total structure area: 1,970
- Total interior livable area: 1,970 sqft
- Finished area above ground: 1,970
Video & virtual tour
Property
Parking
- Total spaces: 1
- Parking features: Garage Door Opener, Garage Faces Front, Attached
- Attached garage spaces: 1
Accessibility
- Accessibility features: None
Features
- Levels: Three
- Stories: 3
- Exterior features: Satellite Dish
- Pool features: Community
Lot
- Size: 1,681 Square Feet
Details
- Additional structures: Above Grade, Below Grade
- Parcel number: 8194707202
- Zoning: RPC
- Special conditions: Standard
Construction
Type & style
- Home type: Townhouse
- Architectural style: Colonial
- Property subtype: Townhouse
Materials
- Brick, Vinyl Siding
- Foundation: Other
Condition
- New construction: No
- Year built: 1996
Utilities & green energy
- Sewer: Public Sewer
- Water: Public
Community & HOA
Community
- Features: Pool
- Subdivision: Lake Ridge
HOA
- Has HOA: Yes
- Amenities included: Basketball Court, Clubhouse, Common Grounds, Jogging Path, Pool, Tennis Court(s), Tot Lots/Playground
- Services included: Common Area Maintenance, Management, Pool(s), Road Maintenance, Trash
- HOA fee: $281 quarterly
- HOA name: LAKE RIDGE PARK AND RECREATION, INC
Location
- Region: Woodbridge
Financial & listing details
- Price per square foot: $271/sqft
- Tax assessed value: $480,300
- Annual tax amount: $4,538
- Date on market: 9/10/2025
- Listing agreement: Exclusive Right To Sell
- Listing terms: Cash,Conventional,FHA,VA Loan
- Ownership: Fee Simple