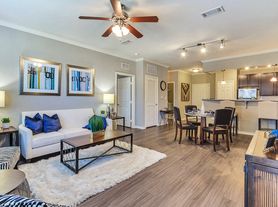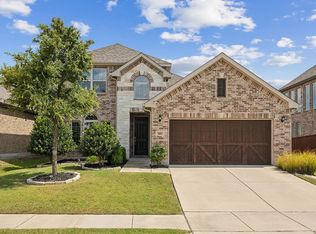Experience modern comfort and community living at 3951 Crown Avenue in McKinney, TX a beautifully maintained single-family townhome for lease in one of North Texas's most desirable and fastest-growing areas. Located in a highly rated school district and just minutes from shopping, dining, and major highways, this home offers the perfect blend of space, style, and convenience. Step inside and fall in love with the bright, open-concept floor plan designed for today's lifestyle. The spacious living room flows effortlessly into a stunning chef's kitchen featuring granite countertops, stainless steel appliances, ample cabinetry, and a large peninsula with breakfast bar seating ideal for entertaining or family gatherings. Refrigerator, washer, and dryer will stay in the home! The primary suite is a true retreat with a luxurious en-suite bathroom featuring dual vanities, a soaking tub, separate shower, and walk-in closet. Secondary bedrooms are generously sized, providing comfort and privacy for everyone. Located in a vibrant McKinney community, residents enjoy beautifully landscaped surroundings, sidewalks for evening strolls, and easy access to parks, trails, and neighborhood amenities. With proximity to Highway 75 and 380, commuting to Frisco, Allen, or Plano is a breeze. Key Features: 3 Bedrooms, 2.5 Bathrooms, 2-Car Garage Open-concept layout with natural light Modern kitchen with stainless steel appliances Convenient access to schools, shopping & dining This home is move-in ready and waiting for you! Schedule your private tour today and discover why so many love to call 3951 Crown Ave, McKinney home.
No Smoking
Townhouse for rent
$2,700/mo
3951 Crown Ave, McKinney, TX 75070
3beds
1,695sqft
Price may not include required fees and charges.
Townhouse
Available Sun Nov 16 2025
No pets
Central air
In unit laundry
-- Parking
Heat pump
What's special
Bright open-concept floor planStainless steel appliancesGranite countertopsLuxurious en-suite bathroomSoaking tubBeautifully landscaped surroundingsWalk-in closet
- 5 days |
- -- |
- -- |
Travel times
Facts & features
Interior
Bedrooms & bathrooms
- Bedrooms: 3
- Bathrooms: 3
- Full bathrooms: 3
Heating
- Heat Pump
Cooling
- Central Air
Appliances
- Included: Dishwasher, Dryer, Freezer, Microwave, Oven, Refrigerator, Washer
- Laundry: In Unit
Features
- Walk In Closet
- Flooring: Carpet, Hardwood
Interior area
- Total interior livable area: 1,695 sqft
Property
Parking
- Details: Contact manager
Features
- Exterior features: Walk In Closet
Details
- Parcel number: R1163000B00901
Construction
Type & style
- Home type: Townhouse
- Property subtype: Townhouse
Building
Management
- Pets allowed: No
Community & HOA
Location
- Region: Mckinney
Financial & listing details
- Lease term: 1 Year
Price history
| Date | Event | Price |
|---|---|---|
| 10/20/2025 | Listed for rent | $2,700$2/sqft |
Source: Zillow Rentals | ||
| 10/16/2025 | Sold | -- |
Source: NTREIS #21048378 | ||
| 10/7/2025 | Pending sale | $345,000$204/sqft |
Source: NTREIS #21048378 | ||
| 10/1/2025 | Contingent | $345,000$204/sqft |
Source: NTREIS #21048378 | ||
| 9/12/2025 | Listed for sale | $345,000$204/sqft |
Source: NTREIS #21048378 | ||

