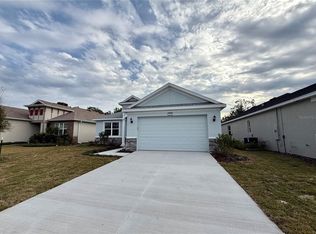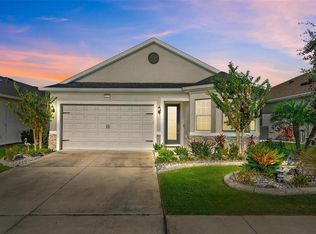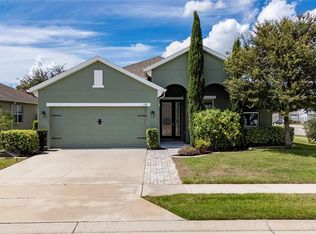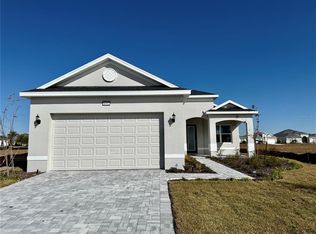One or more photo(s) has been virtually staged. FREE HOA fees for one full year plus a $1,500 credit toward your washer and dryer PLUS up to $10,000 towards closing costs when closing by November, 2025. Step into the St. Thomas, boasting an award-winning primary suite with an enormous bedroom, expansive walk-in closet, and a luxurious ensuite bath. Two additional guest bedrooms and a bright, inviting front den provide space for visitors, hobbies, or a home office. The heart of the home is a chef-inspired kitchen with a gourmet gas cooktop, sleek stainless steel hood, built-in wall oven with a convection microwave, quartz countertops, and a large island -- perfect for entertaining. The open layout flows seamlessly into the dining area and great room, all under soaring vaulted ceilings and luxury vinyl plank flooring throughout. Enjoy peace of mind with PGT hurricane-resistant windows and sliding glass doors -- helping to lower energy bills, reduce insurance costs, keep storms at bay, and quiet any outside noise. Located in the Lakes of Mount Dora, named one of the Top 50 Best Master-Planned Communities in the U.S. by Where to Retire magazine -- this home offers exceptional living with no CDD fees and all the charm of a vibrant 55+ community. The community itself is truly second to none, centered around an impressive 18,000 sq. ft. clubhouse offering something for everyone. Inside, you'll find a card room, library, billiards room, craft room, fitness center, and a spacious social hall that hosts a variety of entertainment and events. Step outside to enjoy the resort-style pool, cozy fire pit - perfect for winter evenings and s'mores - and a wide array of sports amenities including tennis, pickleball, croquet, bocce ball, a softball field, and even cornhole. Residents also enjoy private golf cart access to the Country Club of Mount Dora where you can lunch or dine at the restaurant or take on the challenge of its beautifully maintained golf course. A future boat ramp will provide access for residents to launch their gas-powered boats onto scenic Loch Leven Lake. For added convenience your $280 monthly HOA fee also includes secured, fenced storage for boats and RVs. Furthermore, within 10 minutes you can be strolling through historic Mount Dora, enjoying its renowned restaurants, charming boutiques, and unforgettable small-town character. The lifestyle here leaves little to be desired!
New construction
$549,990
3951 Kennebunk Loop, Mount Dora, FL 32757
3beds
2,180sqft
Est.:
Single Family Residence
Built in 2024
6,490 Square Feet Lot
$544,300 Zestimate®
$252/sqft
$280/mo HOA
What's special
Resort-style poolLarge islandEnormous bedroomSoftball fieldQuartz countertopsFuture boat rampPgt hurricane-resistant windows
- 54 days |
- 78 |
- 2 |
Zillow last checked: 8 hours ago
Listing updated: October 17, 2025 at 03:51am
Listing Provided by:
Angie Cable, PA 941-456-0155,
EXP REALTY LLC 888-883-8509,
Kimberly Koch 352-321-8028,
EXP REALTY LLC
Source: Stellar MLS,MLS#: G5103096 Originating MLS: Sarasota - Manatee
Originating MLS: Sarasota - Manatee

Tour with a local agent
Facts & features
Interior
Bedrooms & bathrooms
- Bedrooms: 3
- Bathrooms: 2
- Full bathrooms: 2
Rooms
- Room types: Den/Library/Office, Utility Room
Primary bedroom
- Features: En Suite Bathroom, Walk-In Closet(s)
- Level: First
- Area: 306 Square Feet
- Dimensions: 17x18
Bedroom 2
- Features: Shower No Tub, Built-in Closet
- Level: First
- Area: 132 Square Feet
- Dimensions: 12x11
Bedroom 3
- Features: Built-in Closet
- Level: First
- Area: 192 Square Feet
- Dimensions: 12x16
Den
- Features: No Closet
- Level: First
- Dimensions: 12x15
Great room
- Level: First
- Area: 306 Square Feet
- Dimensions: 17x18
Kitchen
- Features: Pantry
- Level: First
- Area: 234 Square Feet
- Dimensions: 13x18
Heating
- Central, Heat Pump
Cooling
- Central Air
Appliances
- Included: Oven, Convection Oven, Cooktop, Dishwasher, Disposal, Exhaust Fan, Gas Water Heater, Microwave, Range Hood, Refrigerator, Tankless Water Heater
- Laundry: Electric Dryer Hookup, Gas Dryer Hookup, Laundry Room, Washer Hookup
Features
- Cathedral Ceiling(s), High Ceilings, In Wall Pest System, Living Room/Dining Room Combo, Open Floorplan, Primary Bedroom Main Floor, Solid Surface Counters, Stone Counters, Vaulted Ceiling(s), Walk-In Closet(s)
- Flooring: Luxury Vinyl
- Doors: Sliding Doors
- Windows: ENERGY STAR Qualified Windows, Storm Window(s), Hurricane Shutters/Windows
- Has fireplace: No
Interior area
- Total structure area: 3,021
- Total interior livable area: 2,180 sqft
Video & virtual tour
Property
Parking
- Total spaces: 2
- Parking features: Oversized
- Attached garage spaces: 2
Features
- Levels: One
- Stories: 1
- Patio & porch: Covered
- Exterior features: Irrigation System, Sidewalk
- Has view: Yes
- View description: Trees/Woods
- Waterfront features: Lake, Lake Privileges
- Body of water: LAKES OF MOUNT DORA
Lot
- Size: 6,490 Square Feet
- Features: City Lot, Landscaped
- Residential vegetation: Trees/Landscaped
Details
- Parcel number: 081927121300094400
- Special conditions: None
Construction
Type & style
- Home type: SingleFamily
- Architectural style: Florida
- Property subtype: Single Family Residence
Materials
- Block, Stucco
- Foundation: Slab
- Roof: Shingle
Condition
- Completed
- New construction: Yes
- Year built: 2024
Details
- Builder model: ST THOMAS
- Builder name: MEDALLION HOME
- Warranty included: Yes
Utilities & green energy
- Sewer: Public Sewer
- Water: Public
- Utilities for property: BB/HS Internet Available, Cable Available, Electricity Connected, Fiber Optics, Natural Gas Available, Natural Gas Connected, Public, Sewer Connected, Sprinkler Recycled, Street Lights, Underground Utilities, Water Connected
Community & HOA
Community
- Features: Community Boat Ramp, Fishing, Lake, Private Boat Ramp, Water Access, Association Recreation - Owned, Buyer Approval Required, Clubhouse, Community Mailbox, Deed Restrictions, Fitness Center, Gated Community - No Guard, Golf Carts OK, Irrigation-Reclaimed Water, Pool, Sidewalks, Tennis Court(s)
- Senior community: Yes
- Subdivision: LAKES OF MOUNT DORA
HOA
- Has HOA: Yes
- Amenities included: Cable TV, Clubhouse, Fence Restrictions, Fitness Center, Gated, Pickleball Court(s), Pool, Recreation Facilities, Spa/Hot Tub, Tennis Court(s), Vehicle Restrictions
- Services included: Cable TV, Community Pool, Reserve Fund, Internet, Maintenance Grounds, Private Road, Recreational Facilities
- HOA fee: $280 monthly
- HOA name: Cindy Pierson
- HOA phone: 352-357-1019
- Pet fee: $0 monthly
Location
- Region: Mount Dora
Financial & listing details
- Price per square foot: $252/sqft
- Tax assessed value: $55,000
- Annual tax amount: $1,039
- Date on market: 10/16/2025
- Cumulative days on market: 308 days
- Listing terms: Cash,Conventional,VA Loan
- Ownership: Fee Simple
- Total actual rent: 0
- Electric utility on property: Yes
- Road surface type: Paved
Estimated market value
$544,300
$517,000 - $572,000
Not available
Price history
Price history
| Date | Event | Price |
|---|---|---|
| 10/17/2025 | Listed for sale | $549,990$252/sqft |
Source: | ||
| 9/2/2025 | Listing removed | $549,990$252/sqft |
Source: | ||
| 4/17/2025 | Price change | $549,990-6.1%$252/sqft |
Source: | ||
| 1/10/2025 | Listed for sale | $585,821$269/sqft |
Source: | ||
| 12/8/2024 | Listing removed | $585,821$269/sqft |
Source: | ||
Public tax history
Public tax history
| Year | Property taxes | Tax assessment |
|---|---|---|
| 2024 | $1,039 | $55,000 |
Find assessor info on the county website
BuyAbility℠ payment
Est. payment
$3,871/mo
Principal & interest
$2675
Property taxes
$724
Other costs
$472
Climate risks
Neighborhood: 32757
Nearby schools
GreatSchools rating
- 5/10Seminole Springs Elementary SchoolGrades: PK-5Distance: 5.9 mi
- 3/10Eustis Middle SchoolGrades: 6-8Distance: 2.5 mi
- 3/10Eustis High SchoolGrades: 9-12Distance: 3.4 mi
- Loading
- Loading




