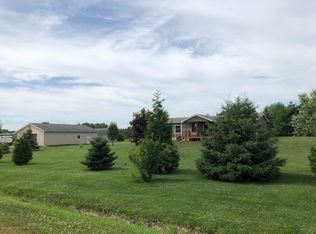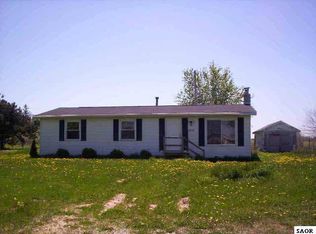This home is a must see. Pictures do not do it justice! There has been so many updates that this home is not your typical manufactured home. The home was basically taken down to the studs and upgraded as follows: Replaced blackboard with OSB Housewrap insulation, new siding in 2008, new windows in 2007, new roof in 2010, furnace and central air new in 2013, water heater in 2018, all exterior doors were replaced and upgraded to regular door sizes, interior doors upgraded to 6 panel, wood pellet stove in 2014, upgraded bathroom in 2018, newer flooring thruout the home, GENERAC WHOLE HOUSE GENERTOR in Dec 2018, upgraded electrical to 200 Amp and recently painted basement walls. In addition to all the upgrades and amazing yard the home has a 40x48 Pole Barn and a 16x20 shed. Move in ready
This property is off market, which means it's not currently listed for sale or rent on Zillow. This may be different from what's available on other websites or public sources.

