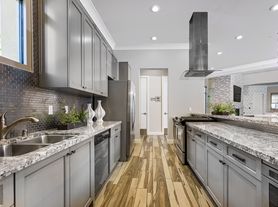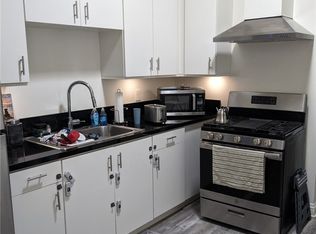1-Bedroom Gem in Claremont Utilities Included!
Looking for the perfect blend of comfort, convenience, and value? This 1 bed / 1 bath, 650 sq. ft. home has it all and the owner covers all utilities for hassle-free living!
House for rent
$2,095/mo
3951 Northampton Ave, Claremont, CA 91711
1beds
650sqft
Price may not include required fees and charges.
Single family residence
Available now
No pets
-- A/C
-- Laundry
-- Parking
-- Heating
What's special
- 56 days |
- -- |
- -- |
Travel times
Looking to buy when your lease ends?
Consider a first-time homebuyer savings account designed to grow your down payment with up to a 6% match & 3.83% APY.
Facts & features
Interior
Bedrooms & bathrooms
- Bedrooms: 1
- Bathrooms: 1
- Full bathrooms: 1
Appliances
- Included: Stove
Interior area
- Total interior livable area: 650 sqft
Property
Parking
- Details: Contact manager
Details
- Parcel number: 8302020039
Construction
Type & style
- Home type: SingleFamily
- Property subtype: Single Family Residence
Community & HOA
Location
- Region: Claremont
Financial & listing details
- Lease term: Contact For Details
Price history
| Date | Event | Price |
|---|---|---|
| 9/4/2025 | Price change | $2,095+27.4%$3/sqft |
Source: Zillow Rentals | ||
| 8/26/2025 | Listed for rent | $1,645+9.7%$3/sqft |
Source: Zillow Rentals | ||
| 12/2/2023 | Listing removed | -- |
Source: Zillow Rentals | ||
| 11/21/2023 | Price change | $1,500-6%$2/sqft |
Source: Zillow Rentals | ||
| 11/17/2023 | Price change | $1,595-5.9%$2/sqft |
Source: Zillow Rentals | ||

