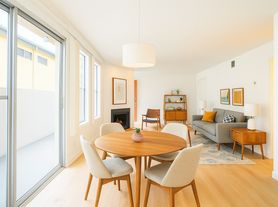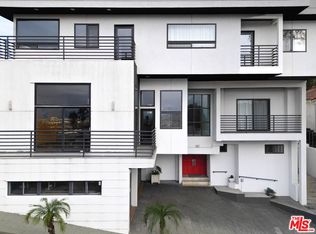Studio City retreat south of the Boulevard with breathtaking hillside views and timeless California style. This split-level residence features a newly updated pool and spa, expansive living and dining areas with dramatic picture windows, and a chef's kitchen with abundant counter space. The serene primary suite offers direct access to the outdoors, while generous secondary bedrooms provide flexibility for family, guests, or a home office. Multiple patios and entertaining areas make this an ideal setting for al fresco dining or evening relaxation. Perfectly located just moments from Ventura Boulevard's fine dining and shops, with easy canyon access to the Westside and freeways. A rare lease opportunity in one of Studio City's most desirable neighborhoods. Inquire regarding Furnished Leased.
House for rent
$9,250/mo
3951 Sunswept Dr, Studio City, CA 91604
3beds
1,974sqft
Price may not include required fees and charges.
Singlefamily
Available now
Central air
Common area laundry
2 Parking spaces parking
Fireplace
What's special
Serene primary suiteGenerous secondary bedroomsBreathtaking hillside viewsDramatic picture windows
- 71 days |
- -- |
- -- |
Zillow last checked: 8 hours ago
Listing updated: November 08, 2025 at 09:51am
Travel times
Looking to buy when your lease ends?
Consider a first-time homebuyer savings account designed to grow your down payment with up to a 6% match & a competitive APY.
Facts & features
Interior
Bedrooms & bathrooms
- Bedrooms: 3
- Bathrooms: 5
- Full bathrooms: 4
- 1/2 bathrooms: 1
Heating
- Fireplace
Cooling
- Central Air
Appliances
- Included: Dishwasher, Stove
- Laundry: Common Area, Shared
Features
- Entrance Foyer, Living Room Deck Attached, Multiple Staircases, Primary Suite, Unfurnished
- Flooring: Carpet, Wood
- Has fireplace: Yes
Interior area
- Total interior livable area: 1,974 sqft
Property
Parking
- Total spaces: 2
- Details: Contact manager
Features
- Patio & porch: Deck
- Exterior features: 0-1 Unit/Acre, Architecture Style: Modern, Biking, Common Area, Converted Garage, Deck, Entrance Foyer, Flooring: Wood, Foyer, Golf, Hiking, Living Room, Living Room Deck Attached, Lot Features: 0-1 Unit/Acre, Multiple Staircases, Primary Bedroom, Primary Suite, Private, Unfurnished, View Type: Canyon, View Type: Valley
- Has private pool: Yes
- Has spa: Yes
- Spa features: Hottub Spa
Details
- Parcel number: 2384001026
Construction
Type & style
- Home type: SingleFamily
- Architectural style: Modern
- Property subtype: SingleFamily
Condition
- Year built: 1968
Community & HOA
HOA
- Amenities included: Pool
Location
- Region: Studio City
Financial & listing details
- Lease term: 24 Months
Price history
| Date | Event | Price |
|---|---|---|
| 11/8/2025 | Price change | $9,250-7.5%$5/sqft |
Source: CRMLS #SR25226480 | ||
| 9/28/2025 | Listed for rent | $10,000-15.4%$5/sqft |
Source: CRMLS #SR25226480 | ||
| 9/24/2025 | Listing removed | $11,825$6/sqft |
Source: | ||
| 3/15/2025 | Listed for rent | $11,825$6/sqft |
Source: | ||
| 2/13/2025 | Listing removed | $11,825$6/sqft |
Source: | ||

