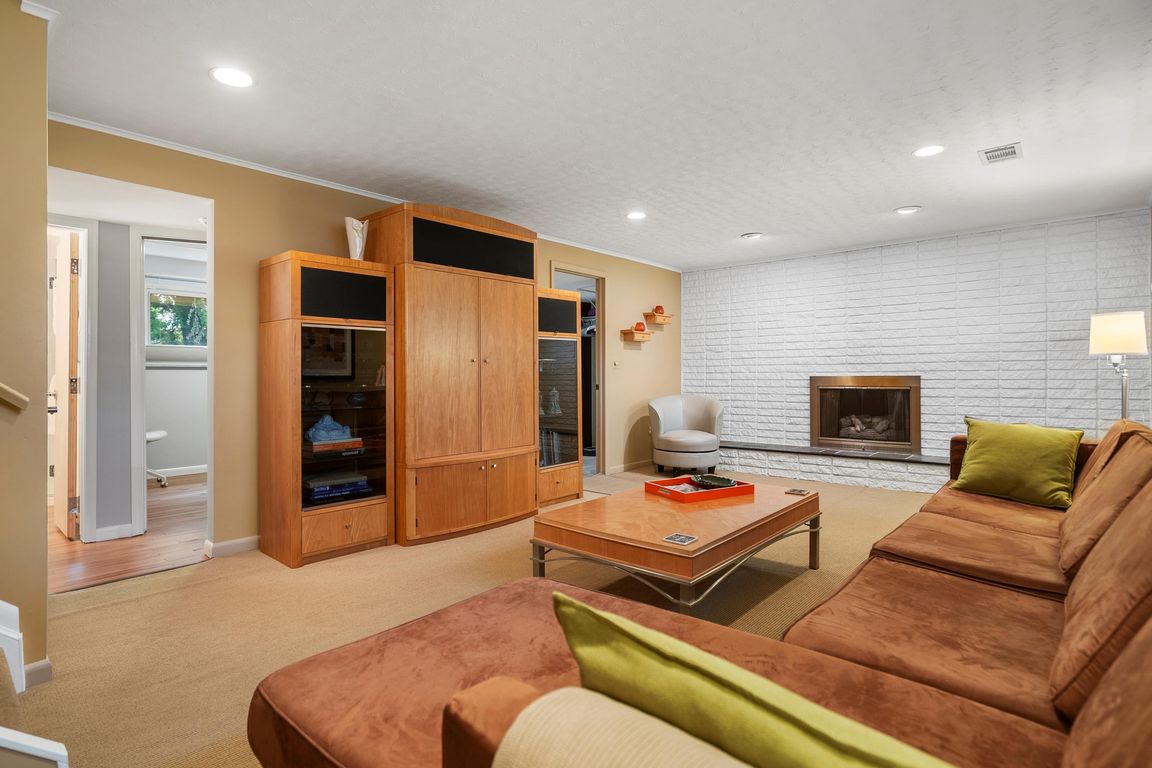
Accepting backups
$399,999
4beds
2,453sqft
39519 Twenlow Dr, Clinton Township, MI 48038
4beds
2,453sqft
Single family residence
Built in 1969
10,018 sqft
2 Attached garage spaces
$163 price/sqft
What's special
From the moment you walk in, you’ll feel it—this is more than a house, it’s a home that’s been loved for over 20 years. Now, it’s ready for you. Imagine cooking in your brand-new, $70,000 dream kitchen, hosting holidays in the warm and inviting family room with its cozy gas fireplace, ...
- 57 days |
- 112 |
- 4 |
Source: Realcomp II,MLS#: 20251026910
Travel times
Living Room
Kitchen
Primary Bedroom
Zillow last checked: 7 hours ago
Listing updated: October 02, 2025 at 12:27pm
Listed by:
Anthony Djon 248-747-4834,
Anthony Djon Luxury Real Estate 248-747-4834,
Andrea M Yakobe 248-841-4436,
Anthony Djon Luxury Real Estate
Source: Realcomp II,MLS#: 20251026910
Facts & features
Interior
Bedrooms & bathrooms
- Bedrooms: 4
- Bathrooms: 2
- Full bathrooms: 2
Heating
- Forced Air, Natural Gas
Cooling
- Central Air
Appliances
- Included: Dishwasher, Disposal, Dryer, Exhaust Fan, Gas Cooktop, Stainless Steel Appliances
Features
- High Speed Internet, Programmable Thermostat
- Basement: Finished
- Has fireplace: No
Interior area
- Total interior livable area: 2,453 sqft
- Finished area above ground: 1,859
- Finished area below ground: 594
Video & virtual tour
Property
Parking
- Total spaces: 2
- Parking features: Two Car Garage, Attached
- Attached garage spaces: 2
Features
- Levels: Quad Level
- Entry location: GroundLevelwSteps
- Patio & porch: Deck, Patio, Porch
- Exterior features: Awnings, Chimney Caps, Gutter Guard System, Lighting
- Pool features: Above Ground
- Fencing: Back Yard,Fencing Requiredwith Pool
Lot
- Size: 10,018.8 Square Feet
- Dimensions: 80 x 125
Details
- Parcel number: 1118328022
- Special conditions: Short Sale No,Standard
Construction
Type & style
- Home type: SingleFamily
- Architectural style: Split Level
- Property subtype: Single Family Residence
Materials
- Brick
- Foundation: Basement, Poured
Condition
- New construction: No
- Year built: 1969
Utilities & green energy
- Sewer: Public Sewer
- Water: Public
Community & HOA
Community
- Security: Smoke Detectors
- Subdivision: BRIDGEWOOD SUB 1
HOA
- Has HOA: No
Location
- Region: Clinton Township
Financial & listing details
- Price per square foot: $163/sqft
- Tax assessed value: $90,410
- Annual tax amount: $3,808
- Date on market: 8/16/2025
- Listing agreement: Exclusive Right To Sell
- Listing terms: Cash,Conventional,FHA,Va Loan