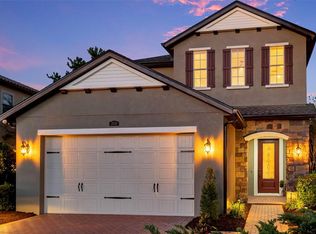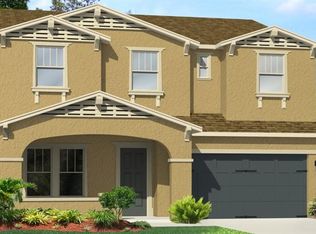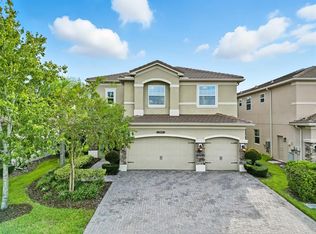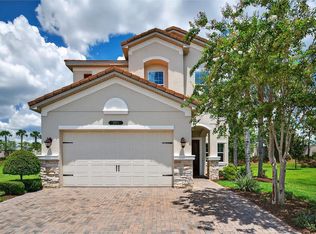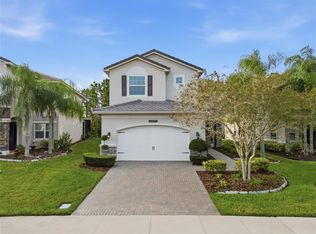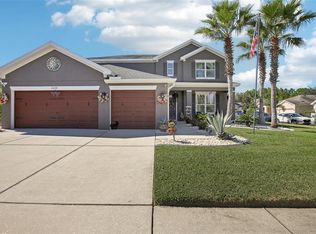Under contract-accepting backup offers. Welcome to your dream home, the newest and last home built in the highly sought-after Estancia at Wiregrass! This immaculate 5-bedroom, 4-bath residence (with a potential 6th bedroom) offers the perfect blend of elegance, functionality, and space. Step into the grand foyer flooded with natural light, setting the tone for the rest of this stunning home. Enjoy the spacious private study/den with glass French doors ideal for a home office, library, or personal gym. Entertain with ease in the formal dining room, conveniently located off the expansive great room and gourmet kitchen - fully packed with quartz countertops, plenty of storage with soft-close cabinetry — the heart of the home, perfect for cozy movie nights, elegant dinners or simply hosting backyard BBQs. A guest suite with a full bath is thoughtfully located on the first floor, while the luxurious primary suite and three additional bedrooms await upstairs all boasting of walk-in closets, offering privacy and comfort for everyone. Some added features include a whole-house Culligan water softener and air purifier with UVC and PCO technology. All second-floor bedrooms boast of walk-in closets. Enjoy resort-style living just a short walk from your doorstep at the Estancia clubhouse — featuring a zero-entry pool with a thrilling water slide, Har-Tru tennis courts, pickleball, basketball courts, walking trails, parks, and dog parks. Zoned for Wiregrass Ranch High, John Long Middle and Wiregrass Elementary Schools. All this and much more is conveniently located near I-75, top-rated hospitals, shopping, dining, and entertainment. Don't miss your chance to own this exceptional home — schedule your private showing today!
Pending
$859,000
3952 Aldea Way, Zephyrhills, FL 33543
5beds
3,649sqft
Est.:
Single Family Residence
Built in 2024
8,512 Square Feet Lot
$833,900 Zestimate®
$235/sqft
$128/mo HOA
What's special
Har-tru tennis courtsQuartz countertopsGourmet kitchenExpansive great roomFormal dining roomLuxurious primary suiteSoft-close cabinetry
- 207 days |
- 82 |
- 1 |
Zillow last checked: 8 hours ago
Listing updated: October 28, 2025 at 06:29pm
Listing Provided by:
Olga Orjuela 973-864-7838,
LPT REALTY, LLC 877-366-2213
Source: Stellar MLS,MLS#: TB8388273 Originating MLS: Orlando Regional
Originating MLS: Orlando Regional

Facts & features
Interior
Bedrooms & bathrooms
- Bedrooms: 5
- Bathrooms: 4
- Full bathrooms: 4
Rooms
- Room types: Den/Library/Office, Loft
Primary bedroom
- Features: Walk-In Closet(s)
- Level: Second
- Area: 255 Square Feet
- Dimensions: 17x15
Bedroom 2
- Features: Built-in Closet
- Level: First
- Area: 110 Square Feet
- Dimensions: 10x11
Bedroom 3
- Features: Built-in Closet
- Level: Second
- Area: 143 Square Feet
- Dimensions: 13x11
Bedroom 5
- Features: Built-in Closet
- Level: Second
- Area: 154 Square Feet
- Dimensions: 11x14
Dinette
- Level: First
- Area: 120 Square Feet
- Dimensions: 10x12
Dining room
- Level: First
- Area: 132 Square Feet
- Dimensions: 11x12
Great room
- Level: First
- Area: 272 Square Feet
- Dimensions: 17x16
Kitchen
- Features: Breakfast Bar, Kitchen Island, Pantry
- Level: First
- Area: 240 Square Feet
- Dimensions: 16x15
Heating
- Central, Electric
Cooling
- Central Air
Appliances
- Included: Cooktop, Dishwasher, Dryer, Electric Water Heater, Microwave, Range, Range Hood, Refrigerator, Water Filtration System
- Laundry: Laundry Room
Features
- Ceiling Fan(s), Eating Space In Kitchen, Open Floorplan, PrimaryBedroom Upstairs, Walk-In Closet(s)
- Flooring: Carpet, Ceramic Tile
- Doors: Sliding Doors
- Windows: Shutters, Hurricane Shutters
- Has fireplace: No
Interior area
- Total structure area: 3,649
- Total interior livable area: 3,649 sqft
Video & virtual tour
Property
Parking
- Total spaces: 2
- Parking features: Driveway, Electric Vehicle Charging Station(s), Garage Door Opener
- Attached garage spaces: 2
- Has uncovered spaces: Yes
- Details: Garage Dimensions: 20x20
Features
- Levels: Two
- Stories: 2
- Patio & porch: Covered, Deck, Front Porch
- Exterior features: Irrigation System, Rain Gutters, Sidewalk
- Fencing: Fenced,Vinyl
- Has view: Yes
- View description: Water, Pond
- Has water view: Yes
- Water view: Water,Pond
Lot
- Size: 8,512 Square Feet
- Features: Above Flood Plain
Details
- Parcel number: 2026190050008000070
- Zoning: MPUD
- Special conditions: None
Construction
Type & style
- Home type: SingleFamily
- Architectural style: Contemporary
- Property subtype: Single Family Residence
Materials
- Block, Stone, Stucco, Wood Frame
- Foundation: Slab
- Roof: Shingle
Condition
- New construction: No
- Year built: 2024
Utilities & green energy
- Sewer: Public Sewer
- Water: Public
- Utilities for property: BB/HS Internet Available, Cable Available, Electricity Connected, Fire Hydrant, Public, Sewer Connected, Street Lights, Underground Utilities, Water Connected
Green energy
- Water conservation: Irrigation-Reclaimed Water
Community & HOA
Community
- Features: Clubhouse, Dog Park, Fitness Center, Park, Playground, Pool, Sidewalks, Tennis Court(s)
- Security: Fire/Smoke Detection Integration
- Subdivision: ESTANCIA PH 1D
HOA
- Has HOA: Yes
- Amenities included: Basketball Court, Clubhouse, Lobby Key Required, Pickleball Court(s), Pool, Tennis Court(s), Trail(s)
- Services included: Community Pool, Private Road, Recreational Facilities
- HOA fee: $128 monthly
- HOA name: Associa Gulf Coasst
- Pet fee: $0 monthly
Location
- Region: Zephyrhills
Financial & listing details
- Price per square foot: $235/sqft
- Tax assessed value: $122,654
- Annual tax amount: $4,817
- Date on market: 5/20/2025
- Cumulative days on market: 181 days
- Listing terms: Cash,Conventional,FHA,VA Loan
- Ownership: Fee Simple
- Total actual rent: 0
- Electric utility on property: Yes
- Road surface type: Asphalt
Estimated market value
$833,900
$792,000 - $876,000
$4,263/mo
Price history
Price history
| Date | Event | Price |
|---|---|---|
| 10/29/2025 | Pending sale | $859,000$235/sqft |
Source: | ||
| 8/21/2025 | Price change | $859,000-1.8%$235/sqft |
Source: | ||
| 8/3/2025 | Price change | $875,000-0.5%$240/sqft |
Source: | ||
| 6/16/2025 | Price change | $879,000-0.7%$241/sqft |
Source: | ||
| 5/20/2025 | Listed for sale | $885,000+9.3%$243/sqft |
Source: | ||
Public tax history
Public tax history
| Year | Property taxes | Tax assessment |
|---|---|---|
| 2024 | $4,817 +21.8% | $122,654 +67.2% |
| 2023 | $3,956 +8.9% | $73,340 +10% |
| 2022 | $3,633 +9.5% | $66,680 +21% |
Find assessor info on the county website
BuyAbility℠ payment
Est. payment
$5,787/mo
Principal & interest
$4120
Property taxes
$1238
Other costs
$429
Climate risks
Neighborhood: 33543
Nearby schools
GreatSchools rating
- 6/10Wiregrass Elementary SchoolGrades: PK-5Distance: 2.1 mi
- 9/10Dr. John Long Middle SchoolGrades: 6-8Distance: 2.2 mi
- 6/10Wiregrass Ranch High SchoolGrades: 9-12Distance: 1.8 mi
Schools provided by the listing agent
- Elementary: Wiregrass Elementary
- Middle: John Long Middle-PO
- High: Wiregrass Ranch High-PO
Source: Stellar MLS. This data may not be complete. We recommend contacting the local school district to confirm school assignments for this home.
- Loading
