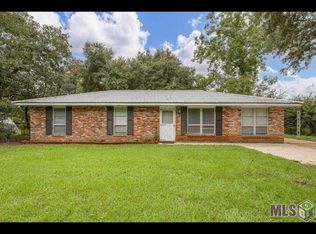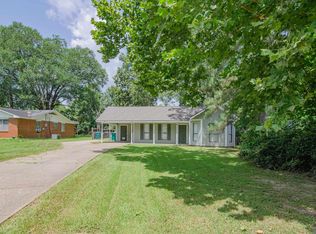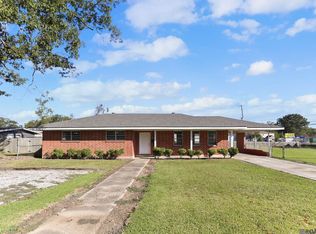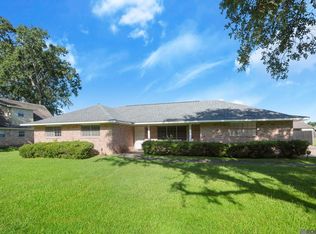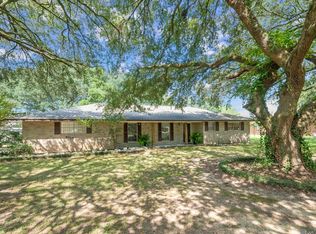This well-kept 3 bedroom, 2 bath home in the heart of Zachary offers comfortable spaces inside and out. The layout includes a cozy living room plus a spacious den, giving you flexibility for relaxing and/or entertaining. The primary bedroom is noticeably spacious and features a large walk-in closet, while the two additional bedrooms are nicely sized with ample storage. Out back, the covered patio overlooks the large backyard, and the workshop includes an attached 40x12 covered area, ideal for projects, storage, or outdoor workspace. This home is a great opportunity to bring your vision to life, come put your personal touch into this home and make it your own! Call to schedule your showing today!
For sale
$179,000
3952 Chestnut St, Zachary, LA 70791
3beds
1,781sqft
Est.:
Single Family Residence, Residential
Built in 1962
0.31 Acres Lot
$-- Zestimate®
$101/sqft
$-- HOA
What's special
Ample storageLarge backyardCovered patioSpacious denLarge walk-in closet
- 20 hours |
- 220 |
- 7 |
Zillow last checked: 8 hours ago
Listing updated: December 10, 2025 at 11:35am
Listed by:
Lizzie Blair Benzer,
Geaux-2 Realty 225-405-8799
Source: ROAM MLS,MLS#: 2025022172
Tour with a local agent
Facts & features
Interior
Bedrooms & bathrooms
- Bedrooms: 3
- Bathrooms: 2
- Full bathrooms: 2
Rooms
- Room types: Bedroom, Primary Bedroom, Den, Dining Room, Kitchen, Living Room
Primary bedroom
- Features: En Suite Bath, Ceiling Fan(s)
- Level: First
- Area: 271.25
- Width: 15.5
Bedroom 1
- Level: First
- Area: 110
- Dimensions: 11 x 10
Bedroom 2
- Level: First
- Area: 159.25
- Width: 9.1
Dining room
- Level: First
- Area: 119.9
- Width: 11
Kitchen
- Level: First
- Area: 125
- Width: 10
Living room
- Level: First
- Area: 209
- Dimensions: 11 x 19
Heating
- Central
Cooling
- Window Unit(s)
Appliances
- Included: Electric Cooktop, Microwave, Refrigerator, Oven
Features
- Flooring: Carpet, Ceramic Tile, Laminate
- Number of fireplaces: 1
Interior area
- Total structure area: 2,652
- Total interior livable area: 1,781 sqft
Property
Parking
- Parking features: Attached, Carport, Covered, Driveway
- Has carport: Yes
Features
- Stories: 1
- Patio & porch: Covered, Porch
- Exterior features: Lighting
- Fencing: Chain Link,Partial
Lot
- Size: 0.31 Acres
- Dimensions: 100 x 151.5
Details
- Additional structures: Workshop
- Parcel number: 01541919
- Special conditions: Standard
Construction
Type & style
- Home type: SingleFamily
- Architectural style: Traditional
- Property subtype: Single Family Residence, Residential
Materials
- Brick Siding, Wood Siding, Frame
- Foundation: Slab
Condition
- New construction: No
- Year built: 1962
Utilities & green energy
- Gas: City/Parish
- Sewer: Public Sewer
- Water: Public
Community & HOA
Community
- Subdivision: Zachary Heights
Location
- Region: Zachary
Financial & listing details
- Price per square foot: $101/sqft
- Tax assessed value: $140,700
- Annual tax amount: $869
- Price range: $179K - $179K
- Date on market: 12/10/2025
- Listing terms: Cash,Conventional,FHA,FMHA/Rural Dev,VA Loan
Estimated market value
Not available
Estimated sales range
Not available
Not available
Price history
Price history
| Date | Event | Price |
|---|---|---|
| 12/10/2025 | Listed for sale | $179,000-2.7%$101/sqft |
Source: | ||
| 11/16/2025 | Listing removed | $184,000$103/sqft |
Source: | ||
| 11/4/2025 | Price change | $184,000-0.3%$103/sqft |
Source: | ||
| 10/10/2025 | Price change | $184,500-0.3%$104/sqft |
Source: | ||
| 6/26/2025 | Price change | $185,000-2.1%$104/sqft |
Source: | ||
Public tax history
Public tax history
| Year | Property taxes | Tax assessment |
|---|---|---|
| 2024 | $869 +139.5% | $14,070 +39.7% |
| 2023 | $363 -0.2% | $10,070 |
| 2022 | $363 | $10,070 |
Find assessor info on the county website
BuyAbility℠ payment
Est. payment
$1,018/mo
Principal & interest
$858
Property taxes
$97
Home insurance
$63
Climate risks
Neighborhood: 70791
Nearby schools
GreatSchools rating
- 9/10Zachary Elementary SchoolGrades: 3-4Distance: 0.2 mi
- 7/10Northwestern Middle SchoolGrades: 7-8Distance: 1 mi
- 6/10Zachary High SchoolGrades: 9-12Distance: 0.7 mi
Schools provided by the listing agent
- District: Zachary Community
Source: ROAM MLS. This data may not be complete. We recommend contacting the local school district to confirm school assignments for this home.
- Loading
- Loading
