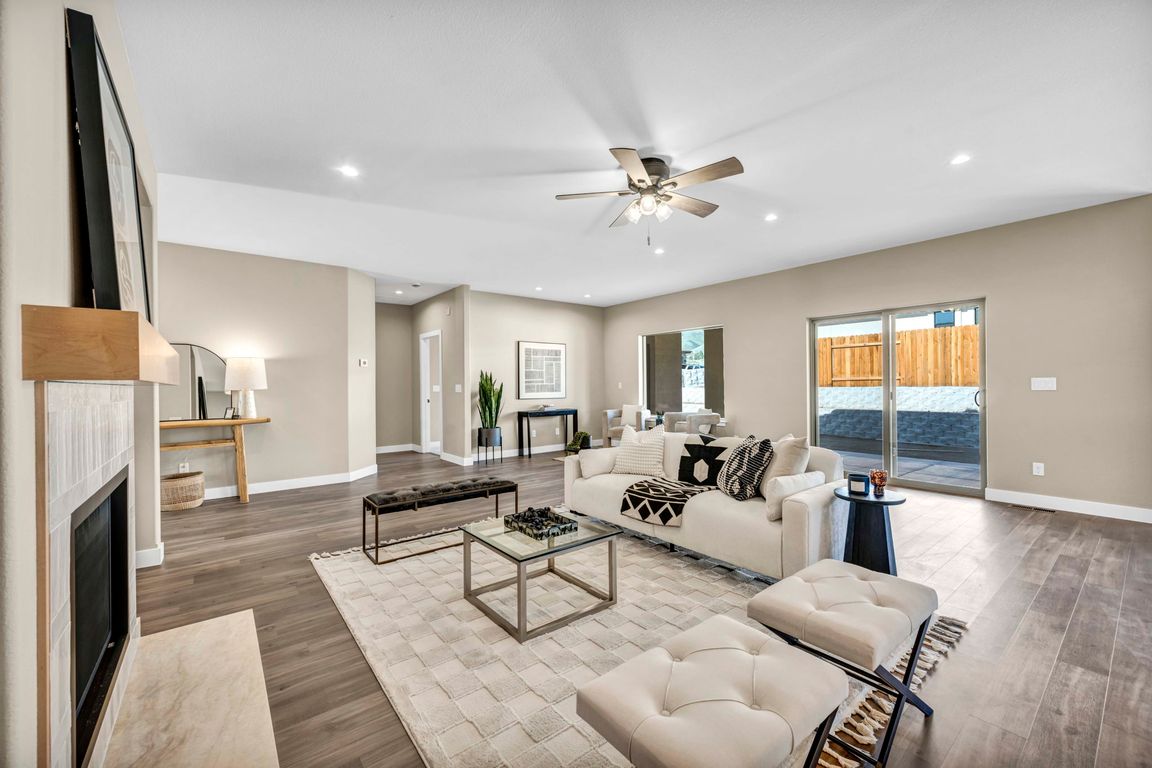
Active under contract-showPrice cut: $25K (7/8)
$875,000
3beds
2,432sqft
3952 Siena Dr, Carson City, NV 89703
3beds
2,432sqft
Single family residence
Built in 2025
0.27 Acres
3 Attached garage spaces
$360 price/sqft
$83 quarterly HOA fee
What's special
Rv accessMountain viewsWide streetsGenerously sized bedroomsOpen floorplan
New Construction in Siena at Silver Oak; the most sought-after phase of Silver Oak. This brand new home has a thoughtfully designed open floorplan, ideal for both everyday living and entertaining. Featuring generously sized bedrooms, including a primary suite with ample closet space, this home provides comfort and flexibility for a ...
- 72 days
- on Zillow |
- 747 |
- 28 |
Source: NNRMLS,MLS#: 250050661
Travel times
Kitchen
Living Room
Primary Bedroom
Zillow last checked: 7 hours ago
Listing updated: July 24, 2025 at 11:36am
Listed by:
Heidi McFadden BS.1001464 775-232-4188,
Dickson Realty - Carson City
Source: NNRMLS,MLS#: 250050661
Facts & features
Interior
Bedrooms & bathrooms
- Bedrooms: 3
- Bathrooms: 3
- Full bathrooms: 2
- 1/2 bathrooms: 1
Heating
- Forced Air
Cooling
- Central Air
Appliances
- Included: Dishwasher, Double Oven, Gas Cooktop, Microwave, None
- Laundry: Cabinets, Laundry Room, Sink
Features
- Ceiling Fan(s)
- Flooring: Carpet, Luxury Vinyl
- Windows: Vinyl Frames
- Has basement: No
- Number of fireplaces: 1
- Fireplace features: Gas Log
- Common walls with other units/homes: No Common Walls
Interior area
- Total structure area: 2,432
- Total interior livable area: 2,432 sqft
Video & virtual tour
Property
Parking
- Total spaces: 3
- Parking features: Attached, Garage, Garage Door Opener, RV Access/Parking
- Attached garage spaces: 3
Features
- Levels: One
- Stories: 1
- Patio & porch: Patio
- Exterior features: None
- Pool features: None
- Spa features: None
- Fencing: Back Yard
- Has view: Yes
- View description: Mountain(s)
Lot
- Size: 0.27 Acres
- Features: Corner Lot
Details
- Additional structures: None
- Parcel number: 00764305
- Zoning: SF12P
Construction
Type & style
- Home type: SingleFamily
- Property subtype: Single Family Residence
Materials
- Stucco
- Foundation: Crawl Space
- Roof: Composition,Pitched
Condition
- New construction: Yes
- Year built: 2025
Details
- Builder name: Not Listed/Other
Utilities & green energy
- Sewer: Public Sewer
- Water: Public
- Utilities for property: Electricity Connected, Internet Available, Natural Gas Connected, Phone Available, Sewer Connected, Water Connected, Cellular Coverage, Underground Utilities, Water Meter Installed
Community & HOA
Community
- Security: Smoke Detector(s)
- Subdivision: Silver Oak
HOA
- Has HOA: Yes
- Amenities included: None
- HOA fee: $83 quarterly
- HOA name: Silver Oak Homeowner's Assoc.
Location
- Region: Carson City
Financial & listing details
- Price per square foot: $360/sqft
- Annual tax amount: $8,000
- Date on market: 5/30/2025
- Listing terms: 1031 Exchange,Cash,Conventional,VA Loan