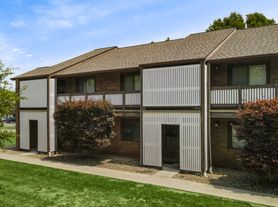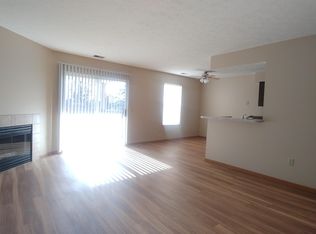Mt. Vernon Ranches consists of 2 well-maintained, all brick buildings with 12 total apartments situated at the entrance of the prestigious Mt. Vernon Estates community.
3954 Mt. Vernon consists of 12 total two bedroom, two bathroom 1,200 square foot apartments. The apartments feature an open concept floor plan with vaulted ceiling, well-appointed oak kitchen, large bedrooms with walk-in closets and additional double closets in master, central air, and an attached 1 car garage with remote access. Sliding doors lead from the living room to a private deck. Full-sized basements provide an abundance of storage or bonus living area, with laundry connections provided.
Tenants pay for electricity, water/sewer and gas plus a Spectrum entertainment package which includes high speed internet/cable installed in each unit. Renters liability insurance is required. NO PETS. NO SMOKING.
The property is conveniently situated near I-76 and the newly built Norton High School. It is within one mile of the Norton Public Library, Norton Middle School, and Norton Plaza.
Centrally located between Akron, Canton, and Cleveland, Norton is a fast-growing community with a variety of shopping, restaurants, and parks to enjoy.
Apartment for rent
$1,525/mo
3953 & 3954 Mount Vernon Blvd #C574F4C70, Barberton, OH 44203
2beds
1,200sqft
Price may not include required fees and charges.
Apartment
Available Fri Jan 9 2026
Central air
Hookups laundry
Garage parking
What's special
Vaulted ceilingOpen concept floor planPrivate deckFull-sized basementsCentral airWell-appointed oak kitchenAll brick buildings
- 105 days |
- -- |
- -- |
Travel times
Looking to buy when your lease ends?
Consider a first-time homebuyer savings account designed to grow your down payment with up to a 6% match & a competitive APY.
Facts & features
Interior
Bedrooms & bathrooms
- Bedrooms: 2
- Bathrooms: 2
- Full bathrooms: 2
Cooling
- Central Air
Appliances
- Included: Dishwasher, Range Oven, Refrigerator, WD Hookup
- Laundry: Hookups
Features
- WD Hookup, Walk-In Closet(s)
Interior area
- Total interior livable area: 1,200 sqft
Property
Parking
- Parking features: Garage
- Has garage: Yes
- Details: Contact manager
Features
- Patio & porch: Deck
- Exterior features: Additional Double Bedroom Closets in Master, Double Bedroom Closets, Garbage, Open Concept Floor Plan
Construction
Type & style
- Home type: Apartment
- Property subtype: Apartment
Utilities & green energy
- Utilities for property: Garbage
Building
Details
- Building name: Mt. Vernon Manor
Community & HOA
Location
- Region: Barberton
Financial & listing details
- Lease term: Contact For Details
Price history
| Date | Event | Price |
|---|---|---|
| 11/11/2025 | Price change | $1,525-4.4%$1/sqft |
Source: Zillow Rentals | ||
| 8/5/2025 | Listed for rent | $1,596$1/sqft |
Source: Zillow Rentals | ||
| 2/20/2025 | Listing removed | $1,596$1/sqft |
Source: Zillow Rentals | ||
| 12/27/2024 | Listed for rent | $1,596$1/sqft |
Source: Zillow Rentals | ||
Neighborhood: 44203
There are 2 available units in this apartment building

