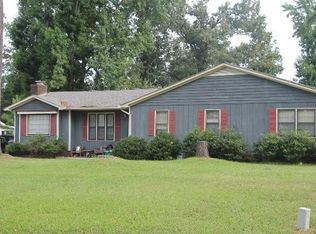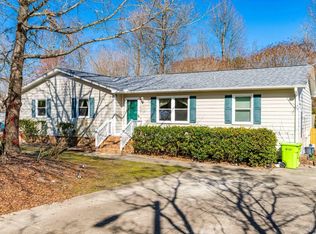Check out this wonderful split level home with a gorgeous updated kitchen, Granite, SS appliances, backsplash w/hardwood. This opens up to a very expansive 2 story deck with screened in porch that overlooks your large backyard, pergola, and hydrogen peroxide POOL. Great for entertaining. Beautifully updated bathrooms with tile in the showers and on the floors as well. - On demand hot water heater installed 2015 - New HVAC installed 2016 - Windows replaced 2009 - All new interior doors and hardware installed 2019 - LVP flooring installed 2019 - New composite fence installed 2020 - Electrical rewired 2021 - Popcorn ceilings removed 2021 - Master bath and laundry room renovated 2021 - Large 2 story deck with 20' wide screened in porch installed 2022 Location! Close and convenient to many things including downtown Raleigh, Triangle Town Center.
This property is off market, which means it's not currently listed for sale or rent on Zillow. This may be different from what's available on other websites or public sources.

