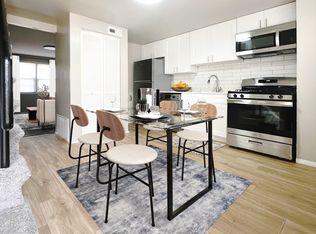This 755 square foot apartment home has 2 bedrooms and 1.0 bathrooms. This home is located at 3953 McDowell Ln #MD-4067, Halethorpe, MD 21227.
Apartment for rent
Special offer
$1,299/mo
3953 McDowell Ln #MD-4067, Halethorpe, MD 21227
2beds
755sqft
Price may not include required fees and charges.
Apartment
Available now
Cats, dogs OK
-- A/C
In unit laundry
-- Parking
-- Heating
What's special
- 44 days
- on Zillow |
- -- |
- -- |
Travel times
Facts & features
Interior
Bedrooms & bathrooms
- Bedrooms: 2
- Bathrooms: 1
- Full bathrooms: 1
Appliances
- Included: Dishwasher, Dryer, Washer
- Laundry: In Unit, Shared
Features
- Large Closets
- Flooring: Carpet, Wood
Interior area
- Total interior livable area: 755 sqft
Property
Parking
- Details: Contact manager
Features
- Exterior features: Child Care, Exterior Type: Conventional, Flooring: Wood, High-End Appliances, Pet Park, PetsAllowed, Private Entrances, Renovated, Schools within Walking Distance
Lot
- Features: Near Public Transit
Construction
Type & style
- Home type: Apartment
- Property subtype: Apartment
Building
Details
- Building name: Waters Edge Townhomes
Management
- Pets allowed: Yes
Community & HOA
Community
- Features: Playground
Location
- Region: Halethorpe
Financial & listing details
- Lease term: 12 months
Price history
| Date | Event | Price |
|---|---|---|
| 6/20/2025 | Listed for rent | $1,299+8.3%$2/sqft |
Source: Zillow Rentals | ||
| 11/18/2021 | Listing removed | -- |
Source: Zillow Rental Network Premium_1 | ||
| 11/16/2021 | Listed for rent | $1,199$2/sqft |
Source: Zillow Rental Network Premium_1 | ||
Neighborhood: 21227
There are 13 available units in this apartment building
- Special offer! Welcome Home to Water's Edge: SPECIAL OFFER! Apply by August 31, 2025, and Receive a PS5 or a 65" flat screen at Move-In! PLUS, pay the Hold Fee within 24 hours of the date the application is approved, and you will receive $100.00 off the monthly rent each month and $500 off your second month's rent when you move in by September 30, 2025! Restrictions apply, offered on select floor plans and finishes. For details, please speak with your Leasing Professional.
![[object Object]](https://photos.zillowstatic.com/fp/fd254fc73bc5825a58db2ddee9d3b356-p_i.jpg)
