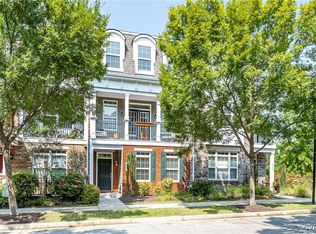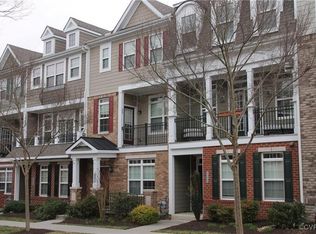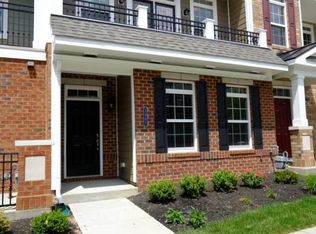Sold for $530,000
$530,000
3953 Redbud Rd, Glen Allen, VA 23060
3beds
2,123sqft
Townhouse, Single Family Residence
Built in 2013
1,576.87 Square Feet Lot
$527,000 Zestimate®
$250/sqft
$2,697 Estimated rent
Home value
$527,000
$501,000 - $559,000
$2,697/mo
Zestimate® history
Loading...
Owner options
Explore your selling options
What's special
Hurry to see! West Broad Village is the place to Live/Work/Shop & Play! This Award Winning Urban Development is like its own "City" in the suburbs! Walk to Whole Foods, ACAC, Fine Restaurants, Popular Retail Shops/Boutiques, an Owners Clubhouse w/ Pool, Pub, a Lake & Walking Trails! 3953 Redbud is the Awesome Grove Floor Plan featuring a Sky Line Rooftop Patio/Terrace! 3 additional Balconies (one w/ Gas Grill Hookup)! On the 1st Floor, enter a Beautiful Laminate-Floored Foyer to a Bedroom/Office w/ a Full Bath. The 2nd Floor opens to a Family Room, Kitchen, Dining Area, & a Breakfast Nook, accented w/ Hardwood Floors, Lots of Natural Sunlight (this End Unit has side windows)! Kitchen has a Gas Range, Microwave, Granite Counters, Center Island, Pantry, Bay Window & Doors to the Balcony! The 3rd Floor has 2 Primary Suites: Both have Full Baths, Walk-In Closets- Larger Primary has a Luxury Bath w/ an Awesome Glassed Tile Shower, its own private Balcony & Tray Ceiling! Extra Features: Roof Top with a replace decking Hardwood on 2 levels! Quality Built by Eagle Construction!
Zillow last checked: 8 hours ago
Listing updated: January 29, 2026 at 07:04am
Listed by:
Wally Hughes wallyhughes@gmail.com,
RE/MAX Commonwealth
Bought with:
NON MLS USER MLS
NON MLS OFFICE
Source: CVRMLS,MLS#: 2509223 Originating MLS: Central Virginia Regional MLS
Originating MLS: Central Virginia Regional MLS
Facts & features
Interior
Bedrooms & bathrooms
- Bedrooms: 3
- Bathrooms: 4
- Full bathrooms: 3
- 1/2 bathrooms: 1
Other
- Description: Tub & Shower
- Level: First
Other
- Description: Tub & Shower
- Level: Third
Half bath
- Level: Second
Heating
- Forced Air, Natural Gas
Cooling
- Central Air
Appliances
- Included: Dryer, Dishwasher, Exhaust Fan, Gas Cooking, Disposal, Gas Water Heater, Microwave, Tankless Water Heater
- Laundry: Washer Hookup, Dryer Hookup
Features
- Bedroom on Main Level, Bay Window, Tray Ceiling(s), Ceiling Fan(s), Double Vanity, High Speed Internet, Kitchen Island, Loft, Bath in Primary Bedroom, Pantry, Recessed Lighting, Solid Surface Counters, Cable TV, Wired for Data, Walk-In Closet(s)
- Flooring: Tile, Wood
- Doors: Insulated Doors
- Windows: Thermal Windows
- Has basement: No
- Attic: Access Only,None
Interior area
- Total interior livable area: 2,123 sqft
- Finished area above ground: 2,123
- Finished area below ground: 0
Property
Parking
- Total spaces: 2
- Parking features: Attached, Direct Access, Garage, Garage Door Opener, On Street
- Attached garage spaces: 2
- Has uncovered spaces: Yes
Features
- Levels: Three Or More,Multi/Split
- Stories: 3
- Patio & porch: Balcony, Front Porch, Porch
- Exterior features: Sprinkler/Irrigation, Lighting, Porch
- Pool features: Community, Fenced, In Ground, Pool
- Fencing: None
Lot
- Size: 1,576 sqft
Details
- Additional structures: Gazebo, Pool House
- Parcel number: 7417606677
- Zoning description: UMU
Construction
Type & style
- Home type: Townhouse
- Architectural style: Row House,Tri-Level
- Property subtype: Townhouse, Single Family Residence
- Attached to another structure: Yes
Materials
- Brick Veneer, Drywall, Frame, Concrete
- Foundation: Slab
- Roof: Composition,Other
Condition
- Resale
- New construction: No
- Year built: 2013
Utilities & green energy
- Sewer: Public Sewer
- Water: Public
Community & neighborhood
Security
- Security features: Fire Sprinkler System
Community
- Community features: Common Grounds/Area, Clubhouse, Fitness, Home Owners Association, Lake, Playground, Pond, Public Transportation, Street Lights, Trails/Paths, Park
Location
- Region: Glen Allen
- Subdivision: West Broad Village
HOA & financial
HOA
- Has HOA: Yes
- HOA fee: $310 monthly
- Amenities included: Management
- Services included: Association Management, Clubhouse, Common Areas, Maintenance Structure, Pool(s), Snow Removal
Other
Other facts
- Ownership: Individuals
- Ownership type: Sole Proprietor
Price history
| Date | Event | Price |
|---|---|---|
| 6/11/2025 | Listing removed | $3,100$1/sqft |
Source: Zillow Rentals Report a problem | ||
| 6/8/2025 | Listed for rent | $3,100+3.3%$1/sqft |
Source: Zillow Rentals Report a problem | ||
| 6/6/2025 | Sold | $530,000$250/sqft |
Source: | ||
| 4/23/2025 | Pending sale | $530,000$250/sqft |
Source: | ||
| 4/18/2025 | Listed for sale | $530,000+32.5%$250/sqft |
Source: | ||
Public tax history
| Year | Property taxes | Tax assessment |
|---|---|---|
| 2024 | $4,208 +2% | $495,100 +2% |
| 2023 | $4,127 +10.5% | $485,500 +10.5% |
| 2022 | $3,735 +6.5% | $439,400 +9% |
Find assessor info on the county website
Neighborhood: 23060
Nearby schools
GreatSchools rating
- 6/10Colonial Trail Elementary SchoolGrades: PK-5Distance: 1 mi
- 7/10Short Pump Middle SchoolGrades: 6-8Distance: 1.3 mi
- 9/10Deep Run High SchoolGrades: 9-12Distance: 1.9 mi
Schools provided by the listing agent
- Elementary: Colonial Trail
- Middle: Short Pump
- High: Deep Run
Source: CVRMLS. This data may not be complete. We recommend contacting the local school district to confirm school assignments for this home.
Get a cash offer in 3 minutes
Find out how much your home could sell for in as little as 3 minutes with a no-obligation cash offer.
Estimated market value$527,000
Get a cash offer in 3 minutes
Find out how much your home could sell for in as little as 3 minutes with a no-obligation cash offer.
Estimated market value
$527,000


