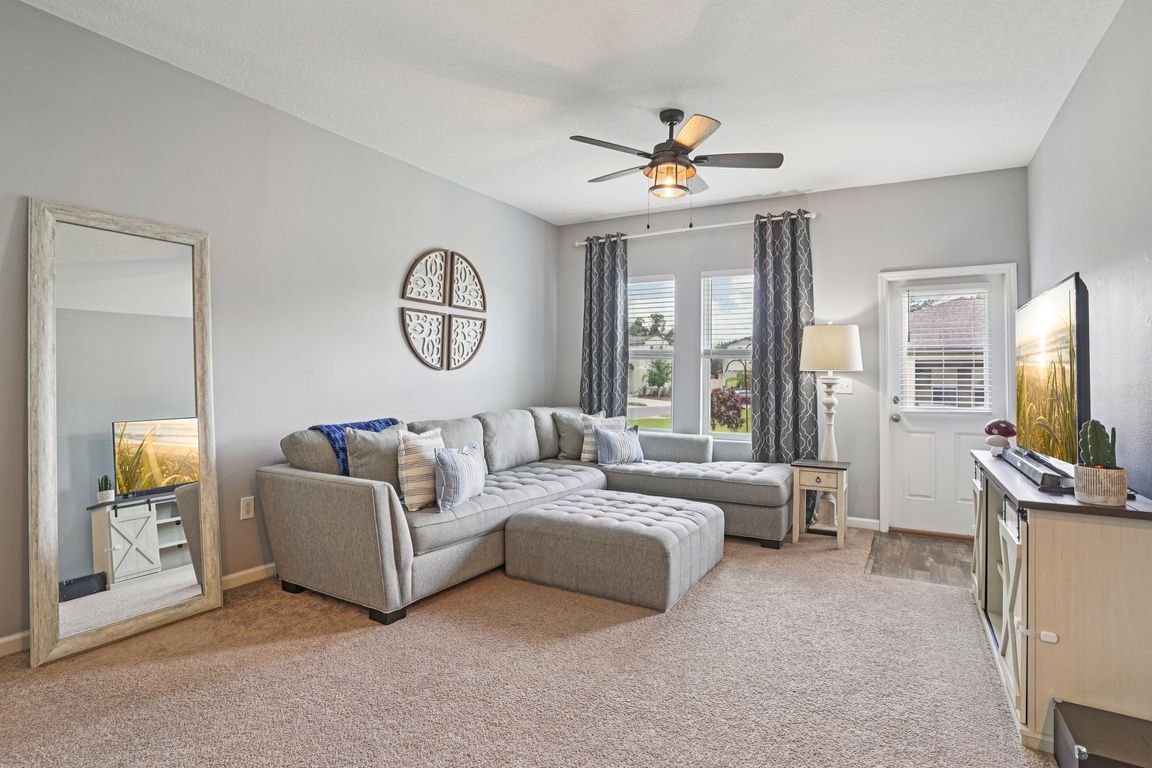
For salePrice cut: $5K (8/18)
$299,900
3beds
1,478sqft
3953 Spruce Creek Dr, Lakeland, FL 33811
3beds
1,478sqft
Single family residence
Built in 2020
7,179 sqft
2 Attached garage spaces
$203 price/sqft
$4 monthly HOA fee
What's special
Gleaming granite countertopsCozy carpetingDouble-pane windowsSpacious primary suiteBar seatingVinyl plank flooringLarge elevated corner lot
Welcome to 3953 Spruce Creek Dr. in Lakeland, where comfort, function, and community come together beautifully. Nestled on a large elevated corner lot in the sought-after Riverstone neighborhood, this impeccably maintained home offers a warm and inviting atmosphere from the moment you arrive. Inside, you’ll find a bright, open-concept living and ...
- 31 days
- on Zillow |
- 1,269 |
- 56 |
Likely to sell faster than
Source: Stellar MLS,MLS#: L4954788 Originating MLS: Suncoast Tampa
Originating MLS: Suncoast Tampa
Travel times
Living Room
Kitchen
Primary Bedroom
Zillow last checked: 7 hours ago
Listing updated: August 18, 2025 at 02:05pm
Listing Provided by:
Lisa Matheny 863-412-6633,
DALTON WADE INC 888-668-8283
Source: Stellar MLS,MLS#: L4954788 Originating MLS: Suncoast Tampa
Originating MLS: Suncoast Tampa

Facts & features
Interior
Bedrooms & bathrooms
- Bedrooms: 3
- Bathrooms: 2
- Full bathrooms: 2
Rooms
- Room types: Utility Room
Primary bedroom
- Features: Ceiling Fan(s), Walk-In Closet(s)
- Level: First
- Area: 168 Square Feet
- Dimensions: 14x12
Bedroom 2
- Features: Ceiling Fan(s), Built-in Closet
- Level: First
- Area: 132 Square Feet
- Dimensions: 12x11
Bedroom 3
- Features: Ceiling Fan(s), Built-in Closet
- Level: First
- Area: 110 Square Feet
- Dimensions: 11x10
Dinette
- Level: First
Kitchen
- Features: Built-in Closet
- Level: First
Living room
- Features: Ceiling Fan(s)
- Level: First
Heating
- Central, Electric
Cooling
- Central Air
Appliances
- Included: Dishwasher, Electric Water Heater, Microwave, Range, Refrigerator
- Laundry: Electric Dryer Hookup, Inside, Laundry Room, Washer Hookup
Features
- Ceiling Fan(s), Living Room/Dining Room Combo, Open Floorplan, Split Bedroom, Stone Counters, Thermostat
- Flooring: Carpet, Luxury Vinyl
- Windows: Blinds, Double Pane Windows, Window Treatments
- Has fireplace: No
Interior area
- Total structure area: 1,938
- Total interior livable area: 1,478 sqft
Video & virtual tour
Property
Parking
- Total spaces: 2
- Parking features: Driveway, Garage Door Opener
- Attached garage spaces: 2
- Has uncovered spaces: Yes
- Details: Garage Dimensions: 21x20
Features
- Levels: One
- Stories: 1
- Patio & porch: Covered, Front Porch
- Exterior features: Sidewalk
Lot
- Size: 7,179 Square Feet
- Features: Corner Lot, City Lot
Details
- Parcel number: 232917141622019010
- Special conditions: None
Construction
Type & style
- Home type: SingleFamily
- Property subtype: Single Family Residence
Materials
- Block, Stucco
- Foundation: Slab
- Roof: Shingle
Condition
- New construction: No
- Year built: 2020
Utilities & green energy
- Sewer: Public Sewer
- Water: Public
- Utilities for property: BB/HS Internet Available, Cable Available, Electricity Connected, Phone Available, Public, Sewer Connected, Street Lights, Water Connected
Community & HOA
Community
- Features: Community Mailbox, Deed Restrictions, Dog Park, Playground, Pool, Sidewalks, Wheelchair Access
- Subdivision: RIVERSTONE PH 1
HOA
- Has HOA: Yes
- Amenities included: Playground, Pool, Wheelchair Access
- Services included: Manager, Pool Maintenance
- HOA fee: $4 monthly
- HOA name: Prime Community Management
- HOA phone: 863-293-7400
- Pet fee: $0 monthly
Location
- Region: Lakeland
Financial & listing details
- Price per square foot: $203/sqft
- Tax assessed value: $246,512
- Annual tax amount: $4,713
- Date on market: 7/30/2025
- Listing terms: Cash,Conventional,FHA,VA Loan
- Ownership: Fee Simple
- Total actual rent: 0
- Electric utility on property: Yes
- Road surface type: Paved