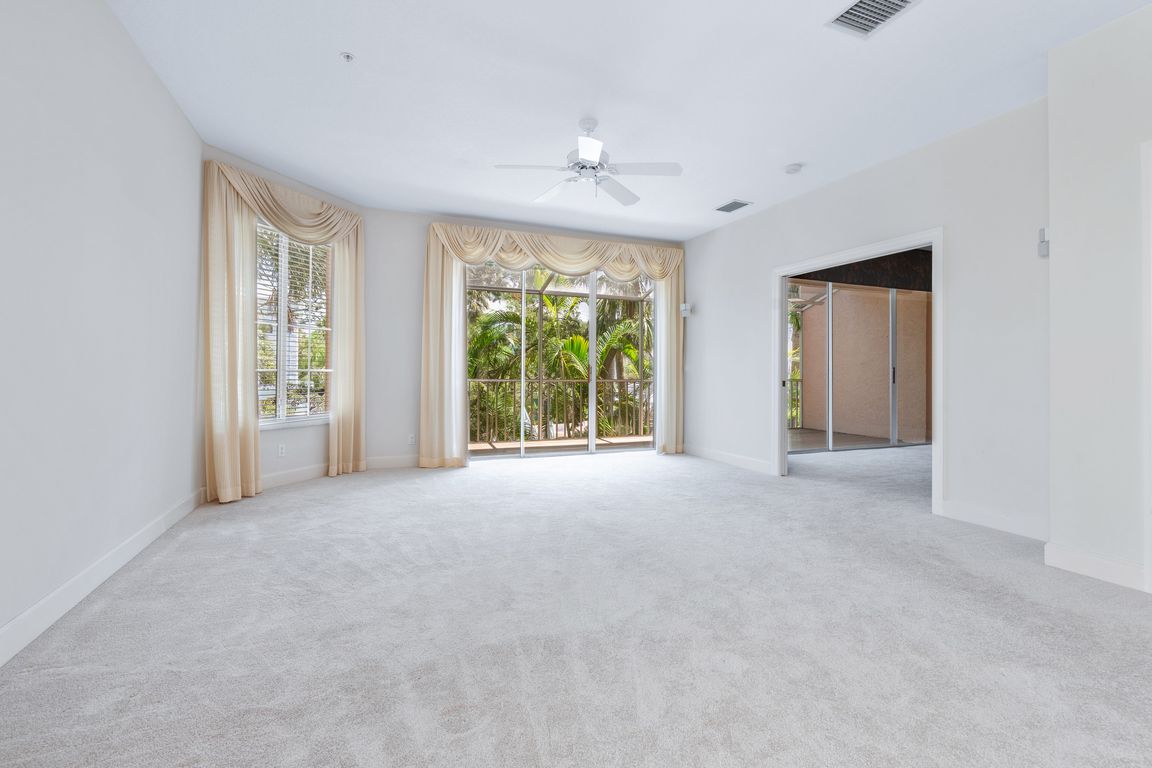
For sale
$1,300,000
3beds
2,798sqft
3954 Hamilton Club Cir #14, Sarasota, FL 34242
3beds
2,798sqft
Single family residence
Built in 1997
3.16 Acres
2 Attached garage spaces
$465 price/sqft
$1,400 monthly HOA fee
What's special
Screened lanaiLarge eat-in island kitchenBonus roomFlexible bonus spaceElevated townhomeLush tropical landscapingOpen floor plan
A unique opportunity to renovate and create your dream coastal retreat in one of Siesta Key’s sought-after gated enclaves Hamilton Club, an exclusive boating community on North Siesta Key. Rarely available, this spacious, elevated townhome is one of only 18 residences in a private, pet-friendly, deep-water boating community offering a deeded ...
- 150 days |
- 366 |
- 7 |
Source: Stellar MLS,MLS#: A4656944 Originating MLS: Sarasota - Manatee
Originating MLS: Sarasota - Manatee
Travel times
Living Room
Kitchen
Primary Bedroom
Zillow last checked: 8 hours ago
Listing updated: November 16, 2025 at 02:40pm
Listing Provided by:
Judie Berger 941-928-3424,
PREMIER SOTHEBY'S INTERNATIONAL REALTY 941-364-4000,
Ryan Evans 941-894-7577,
PREMIER SOTHEBY'S INTERNATIONAL REALTY
Source: Stellar MLS,MLS#: A4656944 Originating MLS: Sarasota - Manatee
Originating MLS: Sarasota - Manatee

Facts & features
Interior
Bedrooms & bathrooms
- Bedrooms: 3
- Bathrooms: 4
- Full bathrooms: 3
- 1/2 bathrooms: 1
Rooms
- Room types: Bonus Room, Great Room, Utility Room, Storage Rooms
Primary bedroom
- Features: En Suite Bathroom, Walk-In Closet(s)
- Level: Third
- Area: 330.81 Square Feet
- Dimensions: 19.75x16.75
Other
- Features: En Suite Bathroom, Walk-In Closet(s)
- Level: Second
- Area: 252 Square Feet
- Dimensions: 16x15.75
Bedroom 3
- Features: En Suite Bathroom, Walk-In Closet(s)
- Level: Third
Primary bathroom
- Features: Dual Sinks, Garden Bath, Stone Counters, Tub with Separate Shower Stall, Water Closet/Priv Toilet
- Level: Third
- Area: 184.5 Square Feet
- Dimensions: 20.5x9
Bathroom 2
- Level: Second
Bathroom 3
- Level: Third
Bathroom 4
- Level: Second
- Area: 33 Square Feet
- Dimensions: 6x5.5
Balcony porch lanai
- Level: Second
- Area: 319 Square Feet
- Dimensions: 29x11
Bonus room
- Features: No Closet
- Level: Third
- Area: 468.31 Square Feet
- Dimensions: 31.75x14.75
Dining room
- Level: Second
- Area: 132 Square Feet
- Dimensions: 12x11
Game room
- Level: First
- Area: 442.13 Square Feet
- Dimensions: 32.75x13.5
Kitchen
- Features: Kitchen Island
- Level: Second
- Area: 266.25 Square Feet
- Dimensions: 17.75x15
Laundry
- Features: Pantry, Walk-In Closet(s)
- Level: Second
- Area: 46.75 Square Feet
- Dimensions: 8.5x5.5
Living room
- Level: Second
- Area: 363 Square Feet
- Dimensions: 22x16.5
Heating
- Electric, Zoned
Cooling
- Central Air, Zoned
Appliances
- Included: Oven, Cooktop, Dishwasher, Disposal, Dryer, Electric Water Heater, Exhaust Fan, Microwave, Refrigerator, Washer
- Laundry: Electric Dryer Hookup, Inside, Laundry Room, Washer Hookup
Features
- Cathedral Ceiling(s), Ceiling Fan(s), Eating Space In Kitchen, Elevator, Living Room/Dining Room Combo, Open Floorplan, Primary Bedroom Main Floor, PrimaryBedroom Upstairs, Solid Wood Cabinets, Split Bedroom, Stone Counters, Thermostat, Walk-In Closet(s)
- Flooring: Carpet, Tile
- Doors: Sliding Doors
- Windows: Window Treatments, Hurricane Shutters, Hurricane Shutters/Windows
- Has fireplace: No
Interior area
- Total structure area: 4,419
- Total interior livable area: 2,798 sqft
Video & virtual tour
Property
Parking
- Total spaces: 2
- Parking features: Driveway, Ground Level
- Attached garage spaces: 2
- Has uncovered spaces: Yes
- Details: Garage Dimensions: 28x20
Features
- Levels: Three Or More
- Stories: 3
- Patio & porch: Covered, Front Porch, Rear Porch, Screened
- Exterior features: Balcony, Garden, Irrigation System, Lighting, Sidewalk, Boat Slip
- Pool features: Gunite, Heated, In Ground
- Has view: Yes
- View description: Garden, Pool, Trees/Woods, Water
- Water view: Water
- Waterfront features: Bay/Harbor Access, Bayou Access, Gulf/Ocean Access, Intracoastal Waterway Access, Bridges - No Fixed Bridges, Minimum Wake Zone, Sailboat Water
- Body of water: COCONUT BAYOU
Lot
- Size: 3.16 Acres
- Features: FloodZone, In County, Above Flood Plain
Details
- Additional structures: Tennis Court(s)
- Parcel number: 0078061014
- Zoning: RSF1
- Special conditions: None
Construction
Type & style
- Home type: SingleFamily
- Architectural style: Elevated,Key West
- Property subtype: Single Family Residence
- Attached to another structure: Yes
Materials
- Block, Concrete, Stucco
- Foundation: Slab
- Roof: Metal
Condition
- New construction: No
- Year built: 1997
Utilities & green energy
- Sewer: Public Sewer
- Water: Public
- Utilities for property: BB/HS Internet Available, Cable Available, Electricity Connected, Public, Sewer Connected, Street Lights, Water Connected
Community & HOA
Community
- Features: Association Recreation - Owned, Deed Restrictions, Gated Community - No Guard, Pool, Tennis Court(s)
- Security: Gated Community, Security Lights, Security System, Smoke Detector(s)
- Subdivision: HAMILTON CLUB
HOA
- Has HOA: Yes
- Amenities included: Pickleball Court(s), Pool, Tennis Court(s)
- Services included: Common Area Taxes, Community Pool, Reserve Fund, Insurance, Maintenance Structure, Maintenance Grounds, Manager, Pest Control, Private Road
- HOA fee: $1,400 monthly
- HOA name: John Dial, Casey Mgmt.
- HOA phone: 941-922-3391
- Pet fee: $0 monthly
Location
- Region: Sarasota
Financial & listing details
- Price per square foot: $465/sqft
- Tax assessed value: $1,001,100
- Annual tax amount: $11,893
- Date on market: 6/30/2025
- Cumulative days on market: 143 days
- Listing terms: Cash,Conventional
- Ownership: Condominium
- Total actual rent: 0
- Electric utility on property: Yes
- Road surface type: Paved