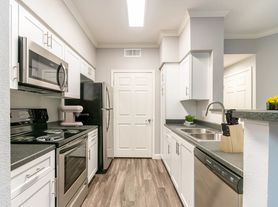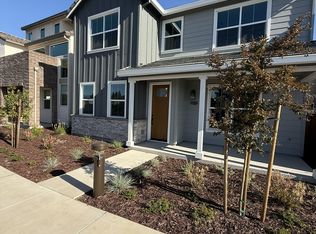Set across from a vineyard plot, this roomy 3 bedroom, 3 bathroom home combines space, comfort, and a great Napa location near the north end of Jefferson Street. At 2,673 square feet, the first level is open and spacious, connecting the main living areas to the backyard and pool. A separate front room offers privacy or flex space right off the entry.
The kitchen is well designed for cooking with a large island, double ovens, abundant cabinetry, and a gas range at the center. Upstairs, the impressive primary suite features an extra large walk-in closet, private balcony, and full bathroom. Two additional bedrooms are set apart with a shared bath between them and a nearby laundry room for convenience.
Additional features include central heat and A/C, and an extra-long two-car garage with extended driveway. Pool service and landscaping are included. Washer and dryer are provided but not under warranty.
Be sure to view the video tour on our website and reach out to schedule a showing.
House for rent
$4,300/mo
3954 Jefferson St, Napa, CA 94558
3beds
2,673sqft
Price may not include required fees and charges.
Single family residence
Available now
No pets
Air conditioner, central air
In unit laundry
Attached garage parking
-- Heating
What's special
Vineyard plotPrivate balconyExtended drivewayLarge islandImpressive primary suiteExtra large walk-in closetDouble ovens
- 4 days
- on Zillow |
- -- |
- -- |
Travel times
Looking to buy when your lease ends?
Consider a first-time homebuyer savings account designed to grow your down payment with up to a 6% match & 3.83% APY.
Facts & features
Interior
Bedrooms & bathrooms
- Bedrooms: 3
- Bathrooms: 3
- Full bathrooms: 3
Cooling
- Air Conditioner, Central Air
Appliances
- Included: Dishwasher, Double Oven, Dryer, Range, Washer
- Laundry: In Unit
Features
- Walk In Closet, Walk-In Closet(s)
Interior area
- Total interior livable area: 2,673 sqft
Video & virtual tour
Property
Parking
- Parking features: Attached
- Has attached garage: Yes
- Details: Contact manager
Features
- Exterior features: Balcony, Bathtub, Heating included in rent, Landscaping, Walk In Closet
- Has private pool: Yes
Details
- Parcel number: 038481011000
Construction
Type & style
- Home type: SingleFamily
- Property subtype: Single Family Residence
Community & HOA
HOA
- Amenities included: Pool
Location
- Region: Napa
Financial & listing details
- Lease term: Contact For Details
Price history
| Date | Event | Price |
|---|---|---|
| 10/1/2025 | Listed for rent | $4,300+22.9%$2/sqft |
Source: Zillow Rentals | ||
| 6/16/2017 | Listing removed | $3,500$1/sqft |
Source: Hedgerow Property Management | ||
| 6/3/2017 | Listed for rent | $3,500$1/sqft |
Source: Hedgerow Property Management | ||
| 5/27/2016 | Listing removed | $725,000$271/sqft |
Source: Heritage Sotheby's International Realty #21417083 | ||
| 4/23/2016 | Pending sale | $725,000$271/sqft |
Source: Heritage Sotheby's International Realty #21417083 | ||

