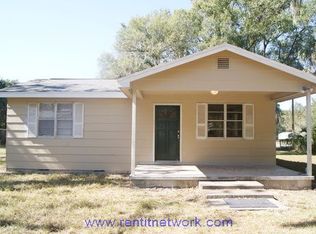Sold for $180,000 on 04/10/25
$180,000
39542 Friends Ave, Zephyrhills, FL 33540
3beds
1,874sqft
Single Family Residence
Built in 1982
0.26 Acres Lot
$352,400 Zestimate®
$96/sqft
$1,963 Estimated rent
Home value
$352,400
$335,000 - $370,000
$1,963/mo
Zestimate® history
Loading...
Owner options
Explore your selling options
What's special
Sold Data Only
Zillow last checked: 8 hours ago
Listing updated: June 09, 2025 at 06:52pm
Listing Provided by:
Non-Member Agent,
STELLAR NON-MEMBER OFFICE 000-000-0000
Bought with:
Katie Boggs, 3555021
REAL BROKER, LLC
Source: Stellar MLS,MLS#: J987872 Originating MLS: Other
Originating MLS: Other

Facts & features
Interior
Bedrooms & bathrooms
- Bedrooms: 3
- Bathrooms: 2
- Full bathrooms: 2
Primary bedroom
- Features: Walk-In Closet(s)
- Level: First
Dining room
- Level: First
Kitchen
- Level: First
Heating
- Central
Cooling
- Central Air
Appliances
- Included: Microwave, Range, Refrigerator
- Laundry: Electric Dryer Hookup, Washer Hookup
Features
- Flooring: Linoleum
- Has fireplace: No
Interior area
- Total structure area: 2,127
- Total interior livable area: 1,874 sqft
Property
Parking
- Total spaces: 2
- Parking features: Carport
- Carport spaces: 2
Features
- Levels: One
- Stories: 1
- Exterior features: Private Mailbox, Rain Gutters, Storage
- Fencing: Chain Link
Lot
- Size: 0.26 Acres
Details
- Parcel number: 212636002.0000.01357.0
- Zoning: AR
- Special conditions: Probate Listing
Construction
Type & style
- Home type: SingleFamily
- Property subtype: Single Family Residence
Materials
- Wood Siding
- Foundation: Slab
- Roof: Shingle
Condition
- New construction: No
- Year built: 1982
Utilities & green energy
- Sewer: Septic Tank
- Utilities for property: Electricity Connected, Phone Available, Public, Water Connected
Community & neighborhood
Location
- Region: Zephyrhills
- Subdivision: ALKEN ACRES
HOA & financial
HOA
- Has HOA: No
Other fees
- Pet fee: $0 monthly
Other financial information
- Total actual rent: 0
Other
Other facts
- Listing terms: Cash
- Ownership: Fee Simple
- Road surface type: Asphalt
Price history
| Date | Event | Price |
|---|---|---|
| 12/1/2025 | Listing removed | $365,000$195/sqft |
Source: | ||
| 8/15/2025 | Price change | $365,000+7.7%$195/sqft |
Source: | ||
| 7/8/2025 | Price change | $339,000-3.1%$181/sqft |
Source: | ||
| 6/3/2025 | Price change | $350,000-4.1%$187/sqft |
Source: | ||
| 5/17/2025 | Listed for sale | $365,000+102.8%$195/sqft |
Source: | ||
Public tax history
| Year | Property taxes | Tax assessment |
|---|---|---|
| 2024 | $2,649 +9.1% | $230,584 +148% |
| 2023 | $2,427 +38.9% | $92,980 +10% |
| 2022 | $1,748 +35% | $84,530 +21% |
Find assessor info on the county website
Neighborhood: 33540
Nearby schools
GreatSchools rating
- 1/10Chester W. Taylor, Jr. Elementary SchoolGrades: PK-5Distance: 5.5 mi
- 3/10Raymond B. Stewart Middle SchoolGrades: 6-8Distance: 4.5 mi
- 2/10Zephyrhills High SchoolGrades: 9-12Distance: 5.3 mi
Get a cash offer in 3 minutes
Find out how much your home could sell for in as little as 3 minutes with a no-obligation cash offer.
Estimated market value
$352,400
Get a cash offer in 3 minutes
Find out how much your home could sell for in as little as 3 minutes with a no-obligation cash offer.
Estimated market value
$352,400
