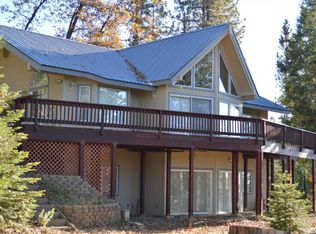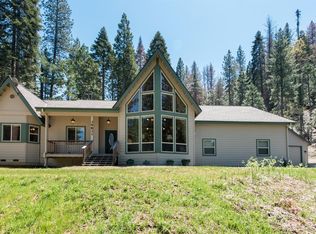Immaculate 3 bedroom/2 bath cabin located on 5+ acres in the Dogwood subdivision in Shaver Lake CA. 2 car garage with plenty of room for your fishing boat and other mountain toys. Large exterior wood deck is perfect for backyard BBQ's and large family gatherings. Nice kitchen with all the modern appliances including Microwave, Dishwasher and Trash Compactor. Beautiful sunset views through the treetops. Priced right and ready to go.
This property is off market, which means it's not currently listed for sale or rent on Zillow. This may be different from what's available on other websites or public sources.


