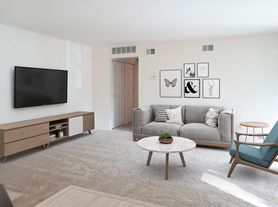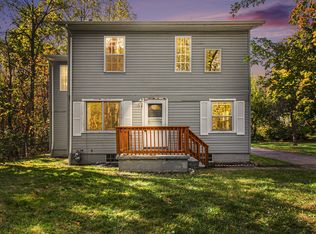Welcome to 3955 Helen Ave, a beautifully maintained 4-bedroom, 1.5-bath home offering both comfort and flexibility in a quiet, convenient Ypsilanti neighborhood. Step inside to find a bright and open living area filled with natural light, a functional kitchen equipped with modern appliances, and comfortable bedrooms designed for relaxation. The home offers a thoughtful layout with plenty of space for families, professionals, or guests to feel right at home.
Outside, enjoy a private backyard perfect for outdoor gatherings, gardening, or simply relaxing after a long day. Off-street parking and laundry on-site add everyday convenience. Located just minutes from the University and Hospital, and major highways, you'll have easy access to Ann Arbor, Detroit, and local shopping and dining.
Available furnished or unfurnished, this home is ready to accommodate short-term or long-term stays offering a move-in-ready experience in one of Ypsilanti's most convenient areas.
House for rent
$2,900/mo
3955 Helen Ave, Ypsilanti, MI 48197
4beds
1,747sqft
Price may not include required fees and charges.
Singlefamily
Available now
-- Pets
Central air
In basement laundry
2 Attached garage spaces parking
Forced air, fireplace
What's special
- 2 days |
- -- |
- -- |
Travel times
Zillow can help you save for your dream home
With a 6% savings match, a first-time homebuyer savings account is designed to help you reach your down payment goals faster.
Offer exclusive to Foyer+; Terms apply. Details on landing page.
Facts & features
Interior
Bedrooms & bathrooms
- Bedrooms: 4
- Bathrooms: 2
- Full bathrooms: 1
- 1/2 bathrooms: 1
Heating
- Forced Air, Fireplace
Cooling
- Central Air
Appliances
- Laundry: In Basement, In Unit
Features
- Has fireplace: Yes
Interior area
- Total interior livable area: 1,747 sqft
Property
Parking
- Total spaces: 2
- Parking features: Attached, Covered
- Has attached garage: Yes
- Details: Contact manager
Features
- Stories: 3
- Exterior features: Association Fees included in rent, Attached, Heating system: Forced Air, In Basement, Internet included in rent, Taxes included in rent
Details
- Parcel number: L1212461011
Construction
Type & style
- Home type: SingleFamily
- Property subtype: SingleFamily
Condition
- Year built: 1977
Utilities & green energy
- Utilities for property: Internet
Community & HOA
Location
- Region: Ypsilanti
Financial & listing details
- Lease term: Contact For Details
Price history
| Date | Event | Price |
|---|---|---|
| 10/15/2025 | Listed for rent | $2,900$2/sqft |
Source: MichRIC #25053153 | ||
| 8/6/2025 | Sold | $303,000-10.6%$173/sqft |
Source: | ||
| 7/25/2025 | Pending sale | $338,900$194/sqft |
Source: | ||
| 7/16/2025 | Price change | $338,9000%$194/sqft |
Source: | ||
| 6/18/2025 | Listed for sale | $339,000-2.9%$194/sqft |
Source: | ||

