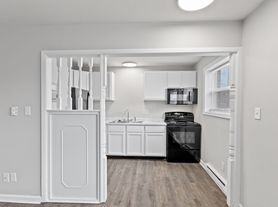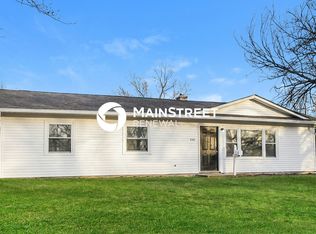Charming Newly Remodeled 3-Bedroom Home Near Downtown
Welcome to your new home! This beautifully updated single-family residence features 3 spacious bedrooms and 1.5 modern bathrooms. Recently remodeled from top to bottom, it boasts brand-new appliances, fresh finishes, and a bright, open layout perfect for comfortable living.
Enjoy the convenience of being just minutes from downtown, shopping, dining, and local amenities, while still having the privacy of your own home.
Highlights:
3 bedrooms, 1.5 baths
Newly remodeled interior
Brand-new appliances
Close to amenities & downtown
This move-in-ready home offers style, comfort, and location all in one.
Yearly lease renewal
House for rent
Accepts Zillow applications
$1,350/mo
3955 N Graham Ave, Indianapolis, IN 46226
3beds
1,040sqft
Price may not include required fees and charges.
Single family residence
Available now
No pets
Central air
Hookups laundry
Off street parking
Forced air
What's special
Modern bathroomsSpacious bedroomsBright open layoutNewly remodeled interiorBrand-new appliances
- 24 days |
- -- |
- -- |
Travel times
Facts & features
Interior
Bedrooms & bathrooms
- Bedrooms: 3
- Bathrooms: 2
- Full bathrooms: 1
- 1/2 bathrooms: 1
Heating
- Forced Air
Cooling
- Central Air
Appliances
- Included: Oven, Refrigerator, WD Hookup
- Laundry: Hookups
Features
- WD Hookup
- Flooring: Hardwood
Interior area
- Total interior livable area: 1,040 sqft
Property
Parking
- Parking features: Off Street
- Details: Contact manager
Features
- Exterior features: Heating system: Forced Air
Details
- Parcel number: 490715100021000401
Construction
Type & style
- Home type: SingleFamily
- Property subtype: Single Family Residence
Community & HOA
Location
- Region: Indianapolis
Financial & listing details
- Lease term: 1 Year
Price history
| Date | Event | Price |
|---|---|---|
| 10/12/2025 | Price change | $1,350-18.2%$1/sqft |
Source: Zillow Rentals | ||
| 9/22/2025 | Listed for rent | $1,650+135.7%$2/sqft |
Source: Zillow Rentals | ||
| 9/8/2025 | Listing removed | $175,000$168/sqft |
Source: | ||
| 7/29/2025 | Price change | $175,000-2.7%$168/sqft |
Source: | ||
| 7/18/2025 | Listed for sale | $179,900+111.6%$173/sqft |
Source: | ||

