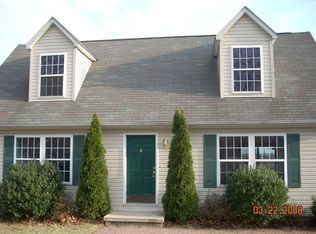Sold for $360,000
$360,000
3955 Rinehart Rd, Westminster, MD 21158
3beds
2,547sqft
Single Family Residence
Built in 1970
1.16 Acres Lot
$363,900 Zestimate®
$141/sqft
$3,099 Estimated rent
Home value
$363,900
$328,000 - $404,000
$3,099/mo
Zestimate® history
Loading...
Owner options
Explore your selling options
What's special
MAJOR PRICE IMPROVEMENT - Welcome to this charming 3-bedroom, 3.5-bath brick ranch situated on a spacious 1.16-acre corner lot. With generous indoor and outdoor spaces, this property offers comfort, functionality, and room to grow. The main level features a spacious layout, complemented by a large enclosed breezeway that connects the home to the attached garage—ideal as a mudroom or casual greeting space that leads you to both the main house and a large, enclosed porch overlooking the expansive back yard. The 2 car garage is outfitted with floor-to-ceiling cabinetry for exceptional storage and organization. The walkout basement includes a partially finished area perfect for additional living space, along with a lower-level garage that offers ample room for storage or a workshop setup—great for DIY projects or hobbies. Outdoors, you’ll find a blacktop driveway, a fully fenced backyard with both privacy and split-rail sections, and a shed for extra storage. Whether you’re relaxing or entertaining, the yard offers both openness and structure. A smaller upper-level fenced area adds another layer of versatility to the outdoor space. Additional features include a full-house generator, a whole-home water conditioning system, and solar panels installed in 2017 to boost energy efficiency. This solid, well-equipped home is part of an ESTATE and BEING SOLD "AS IS" while offering lots of possibilities to make it your own through personalized updates and improvements.
Zillow last checked: 8 hours ago
Listing updated: December 17, 2025 at 08:29am
Listed by:
Amy Clune 410-279-8993,
Hartman Realty, LLC.
Bought with:
Madi Hall, 5005880
Northrop Realty
Source: Bright MLS,MLS#: MDCR2027940
Facts & features
Interior
Bedrooms & bathrooms
- Bedrooms: 3
- Bathrooms: 4
- Full bathrooms: 3
- 1/2 bathrooms: 1
- Main level bathrooms: 3
- Main level bedrooms: 3
Primary bedroom
- Features: Flooring - Carpet
- Level: Main
- Area: 132 Square Feet
- Dimensions: 12 X 11
Bedroom 2
- Features: Flooring - Carpet
- Level: Main
- Area: 132 Square Feet
- Dimensions: 12 X 11
Bedroom 3
- Features: Flooring - Carpet
- Level: Main
- Area: 121 Square Feet
- Dimensions: 11 X 11
Bedroom 6
- Level: Unspecified
Other
- Level: Unspecified
Dining room
- Features: Flooring - Carpet
- Level: Main
- Area: 120 Square Feet
- Dimensions: 12 X 10
Other
- Level: Unspecified
Kitchen
- Features: Flooring - Vinyl
- Level: Main
- Area: 140 Square Feet
- Dimensions: 14 X 10
Living room
- Features: Flooring - Carpet, Fireplace - Wood Burning
- Level: Main
- Area: 280 Square Feet
- Dimensions: 20 X 14
Other
- Features: Flooring - Carpet
- Level: Lower
- Area: 378 Square Feet
- Dimensions: 27 X 14
Screened porch
- Level: Unspecified
Workshop
- Level: Unspecified
Heating
- Heat Pump, Electric
Cooling
- Central Air, Heat Pump, Zoned, Electric
Appliances
- Included: Electric Water Heater
Features
- Doors: Storm Door(s)
- Windows: Screens
- Basement: Connecting Stairway,Full,Walk-Out Access,Partially Finished
- Number of fireplaces: 2
- Fireplace features: Glass Doors
Interior area
- Total structure area: 3,518
- Total interior livable area: 2,547 sqft
- Finished area above ground: 2,047
- Finished area below ground: 500
Property
Parking
- Total spaces: 2
- Parking features: Garage Faces Front, Off Street, Attached
- Attached garage spaces: 2
Accessibility
- Accessibility features: None
Features
- Levels: One
- Stories: 1
- Patio & porch: Patio, Porch, Screened Porch
- Pool features: None
Lot
- Size: 1.16 Acres
Details
- Additional structures: Above Grade, Below Grade
- Parcel number: 0703009106
- Zoning: AGRIC
- Special conditions: Standard
Construction
Type & style
- Home type: SingleFamily
- Architectural style: Ranch/Rambler
- Property subtype: Single Family Residence
Materials
- Brick
- Foundation: Block
- Roof: Fiberglass
Condition
- New construction: No
- Year built: 1970
Utilities & green energy
- Sewer: Private Septic Tank
- Water: Conditioner, Well
Community & neighborhood
Location
- Region: Westminster
- Subdivision: Rinehart Ridge
Other
Other facts
- Listing agreement: Exclusive Right To Sell
- Ownership: Fee Simple
Price history
| Date | Event | Price |
|---|---|---|
| 12/16/2025 | Sold | $360,000-9.8%$141/sqft |
Source: | ||
| 10/25/2025 | Contingent | $399,000$157/sqft |
Source: | ||
| 10/2/2025 | Price change | $399,000-6.1%$157/sqft |
Source: | ||
| 9/3/2025 | Price change | $424,900-2.3%$167/sqft |
Source: | ||
| 8/14/2025 | Price change | $435,000-5.4%$171/sqft |
Source: | ||
Public tax history
| Year | Property taxes | Tax assessment |
|---|---|---|
| 2025 | $4,147 +2% | $384,400 +6.9% |
| 2024 | $4,065 +7.4% | $359,700 +7.4% |
| 2023 | $3,786 +8% | $335,000 +8% |
Find assessor info on the county website
Neighborhood: 21158
Nearby schools
GreatSchools rating
- 6/10Ebb Valley Elementary SchoolGrades: PK-5Distance: 4.5 mi
- 5/10Westminster East Middle SchoolGrades: 6-8Distance: 7.6 mi
- 8/10Winters Mill High SchoolGrades: 9-12Distance: 7.8 mi
Schools provided by the listing agent
- District: Carroll County Public Schools
Source: Bright MLS. This data may not be complete. We recommend contacting the local school district to confirm school assignments for this home.
Get a cash offer in 3 minutes
Find out how much your home could sell for in as little as 3 minutes with a no-obligation cash offer.
Estimated market value$363,900
Get a cash offer in 3 minutes
Find out how much your home could sell for in as little as 3 minutes with a no-obligation cash offer.
Estimated market value
$363,900
