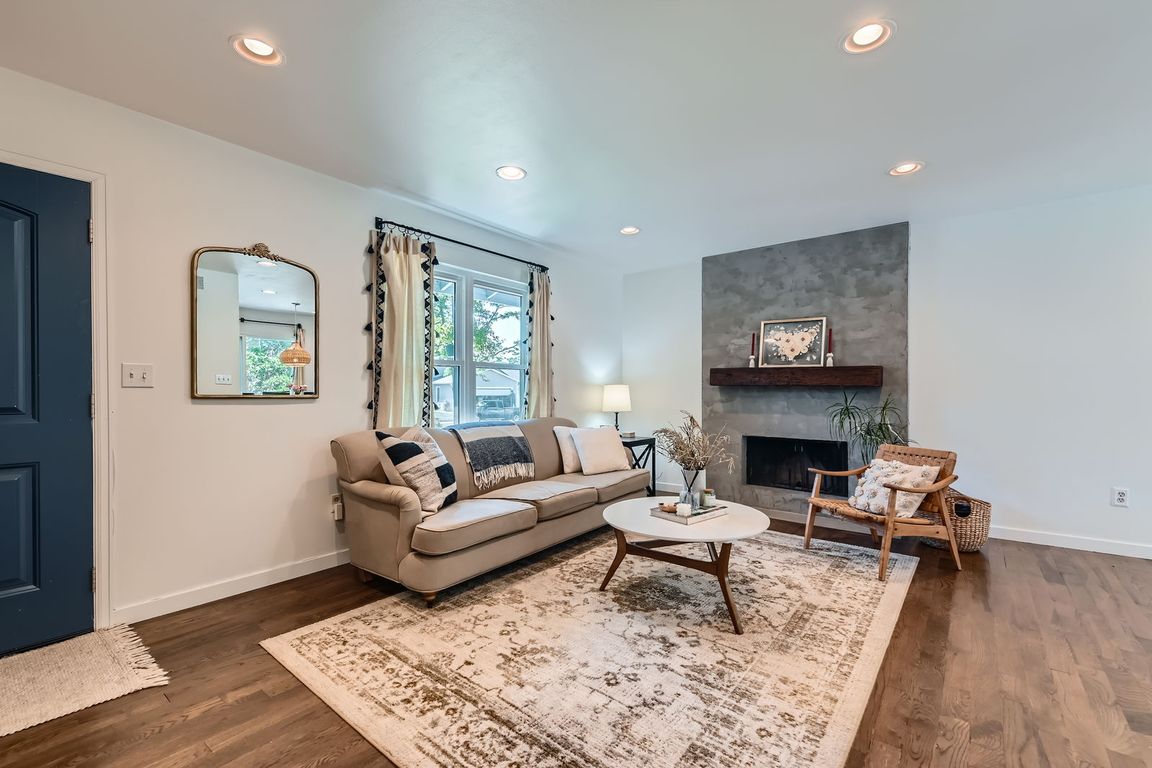
For salePrice cut: $100 (9/24)
$514,900
3beds
1,842sqft
3955 S Nucla Street, Aurora, CO 80013
3beds
1,842sqft
Single family residence
Built in 1980
6,360 sqft
2 Attached garage spaces
$280 price/sqft
What's special
Fully-fenced backyardLush grassFarmhouse sinkExposed brick backsplashCustom open shelvingSpacious primary suiteStainless steel appliances
MUST SEE THIS THOUGHTFULLY UPDATED AND IMPECABLY CARED-FOR HOME! This open-concept 3 BD/2 BA tri-level floor plan features stunning white oak floors (installed 2019) that flow throughout the main and upper levels. The sun-drenched living room showcases a beautifully updated wood-burning fireplace. The FULLY RENOVATED KITCHEN is a showstopper, boasting wrap-around ...
- 86 days |
- 365 |
- 21 |
Source: REcolorado,MLS#: 3422992
Travel times
Kitchen
Living Room
Primary Bedroom
Zillow last checked: 7 hours ago
Listing updated: September 24, 2025 at 11:17am
Listed by:
Shannon Wester 720-254-0215,
Berkshire Hathaway HomeServices Colorado Real Estate, LLC - Brighton
Source: REcolorado,MLS#: 3422992
Facts & features
Interior
Bedrooms & bathrooms
- Bedrooms: 3
- Bathrooms: 2
- Full bathrooms: 1
- 3/4 bathrooms: 1
Bedroom
- Level: Upper
- Area: 99 Square Feet
- Dimensions: 9 x 11
Bedroom
- Level: Lower
- Area: 100 Square Feet
- Dimensions: 10 x 10
Bathroom
- Level: Upper
- Area: 40 Square Feet
- Dimensions: 5 x 8
Bathroom
- Level: Lower
- Area: 40 Square Feet
- Dimensions: 4 x 10
Other
- Level: Upper
- Area: 154 Square Feet
- Dimensions: 11 x 14
Dining room
- Level: Main
- Area: 88 Square Feet
- Dimensions: 8 x 11
Family room
- Level: Lower
- Area: 204 Square Feet
- Dimensions: 12 x 17
Kitchen
- Level: Main
- Area: 88 Square Feet
- Dimensions: 8 x 11
Laundry
- Level: Basement
Living room
- Level: Main
- Area: 240 Square Feet
- Dimensions: 12 x 20
Heating
- Forced Air, Natural Gas
Cooling
- Central Air
Appliances
- Included: Dishwasher, Dryer, Microwave, Oven, Range Hood, Refrigerator, Washer
Features
- Flooring: Carpet, Tile, Wood
- Basement: Unfinished
- Number of fireplaces: 1
- Fireplace features: Living Room
Interior area
- Total structure area: 1,842
- Total interior livable area: 1,842 sqft
- Finished area above ground: 1,392
- Finished area below ground: 0
Video & virtual tour
Property
Parking
- Total spaces: 2
- Parking features: Garage - Attached
- Attached garage spaces: 2
Features
- Levels: Tri-Level
- Patio & porch: Deck, Front Porch
- Fencing: Full
Lot
- Size: 6,360 Square Feet
Details
- Parcel number: 031638291
- Special conditions: Standard
Construction
Type & style
- Home type: SingleFamily
- Property subtype: Single Family Residence
Materials
- Frame, Wood Siding
- Foundation: Slab
- Roof: Composition
Condition
- Updated/Remodeled
- Year built: 1980
Details
- Warranty included: Yes
Utilities & green energy
- Sewer: Public Sewer
- Water: Public
Community & HOA
Community
- Security: Video Doorbell
- Subdivision: Mission Viejo
HOA
- Has HOA: No
Location
- Region: Aurora
Financial & listing details
- Price per square foot: $280/sqft
- Tax assessed value: $580,200
- Annual tax amount: $2,761
- Date on market: 7/9/2025
- Listing terms: Cash,Conventional,FHA,VA Loan
- Exclusions: Seller's Personal Property, Primary Bedroom Curtains, Family Room Tv, Upper Level Bathroom Showerhead, Lower Level Bedroom Closet Doorknobs, Vivint Security System (Panel In Drop Space, Doorbell, Driveway And Backyard Cameras).
- Ownership: Individual