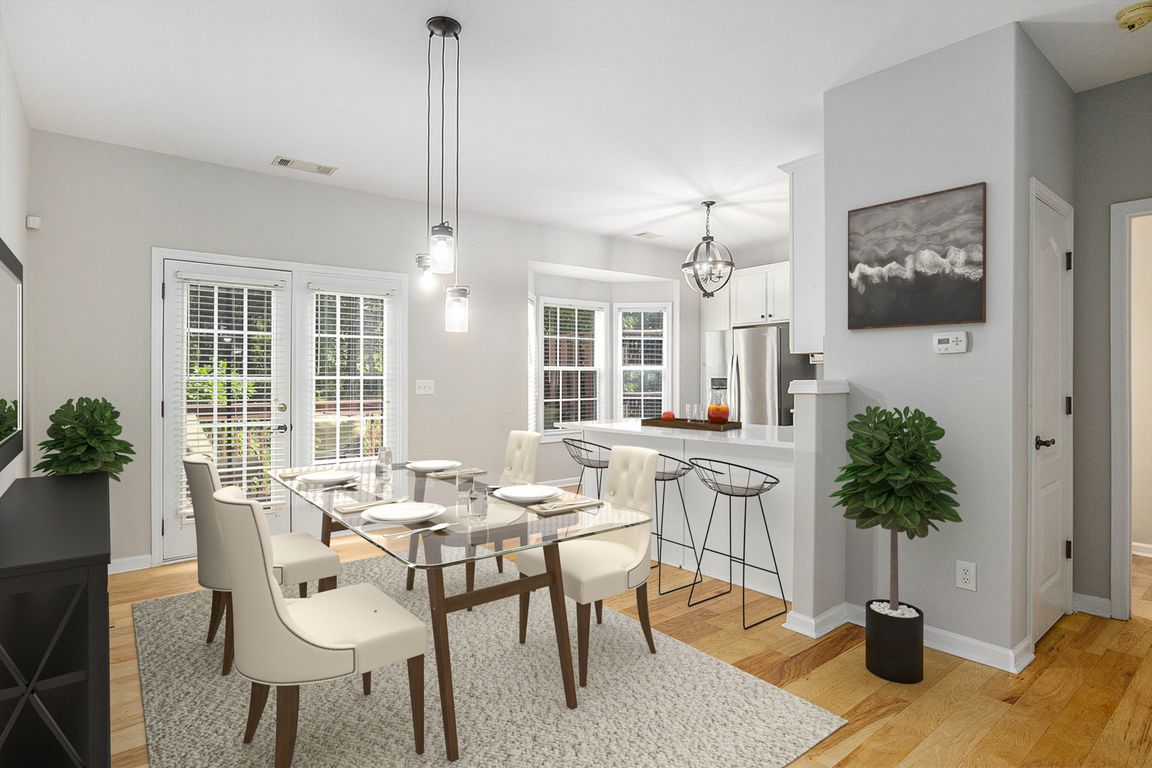
Active under contractPrice cut: $10K (11/13)
$375,000
3beds
2,086sqft
3956 Church View Ln, Suwanee, GA 30024
3beds
2,086sqft
Townhouse
Built in 2005
2,178 sqft
2 Garage spaces
$180 price/sqft
$1,500 annually HOA fee
What's special
Cozy gas-log fireplaceOne-car garageStainless steel appliancesWalk-in closetsQuartz countertopsBright open-concept kitchen
Beautifully maintained 3-bedroom, 3.5-bath townhouse in the sought-after Suwanee Station community-now available at a new price of $385,000! This stylish home offers hardwood floors throughout the main level, a bright open-concept kitchen with quartz countertops and stainless steel appliances, and a spacious living area with a cozy gas-log fireplace. Upstairs, you'll ...
- 85 days |
- 2,092 |
- 66 |
Source: GAMLS,MLS#: 10597734
Travel times
Living Room
Kitchen
Primary Bedroom
Zillow last checked: 8 hours ago
Listing updated: November 25, 2025 at 02:06pm
Listed by:
Shaunte Butler 678-234-2060,
Keller Williams Realty North Atlanta
Source: GAMLS,MLS#: 10597734
Facts & features
Interior
Bedrooms & bathrooms
- Bedrooms: 3
- Bathrooms: 4
- Full bathrooms: 3
- 1/2 bathrooms: 1
Rooms
- Room types: Other
Kitchen
- Features: Breakfast Bar, Pantry
Heating
- Forced Air
Cooling
- Central Air
Appliances
- Included: Dishwasher, Gas Water Heater, Oven/Range (Combo), Refrigerator, Stainless Steel Appliance(s)
- Laundry: Upper Level
Features
- Tray Ceiling(s), Walk-In Closet(s)
- Flooring: Hardwood
- Basement: None
- Number of fireplaces: 1
- Fireplace features: Masonry
- Common walls with other units/homes: 2+ Common Walls
Interior area
- Total structure area: 2,086
- Total interior livable area: 2,086 sqft
- Finished area above ground: 2,029
- Finished area below ground: 57
Video & virtual tour
Property
Parking
- Total spaces: 2
- Parking features: Garage, Parking Pad
- Has garage: Yes
- Has uncovered spaces: Yes
Features
- Levels: Three Or More
- Stories: 3
- Patio & porch: Deck, Patio
- Exterior features: Balcony
- Body of water: None
Lot
- Size: 2,178 Square Feet
- Features: Level, Private
Details
- Additional structures: Other
- Parcel number: R7208 051
Construction
Type & style
- Home type: Townhouse
- Architectural style: Other
- Property subtype: Townhouse
- Attached to another structure: Yes
Materials
- Wood Siding
- Foundation: Slab
- Roof: Composition
Condition
- Resale
- New construction: No
- Year built: 2005
Utilities & green energy
- Sewer: Public Sewer
- Water: Public
- Utilities for property: Cable Available, Electricity Available
Community & HOA
Community
- Features: Playground, Pool, Tennis Court(s)
- Security: Fire Sprinkler System, Smoke Detector(s)
- Subdivision: SUWANEE STATION
HOA
- Has HOA: Yes
- Services included: Insurance, Maintenance Grounds, Tennis
- HOA fee: $1,500 annually
Location
- Region: Suwanee
Financial & listing details
- Price per square foot: $180/sqft
- Tax assessed value: $428,400
- Annual tax amount: $5,484
- Date on market: 9/5/2025
- Cumulative days on market: 86 days
- Listing agreement: Exclusive Right To Sell
- Listing terms: Cash,Conventional,FHA,VA Loan
- Electric utility on property: Yes