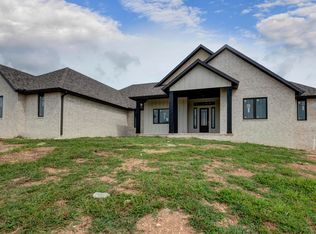Closed
Price Unknown
3956 E Burks Place, Springfield, MO 65809
4beds
3,146sqft
Single Family Residence
Built in 2020
0.61 Acres Lot
$835,600 Zestimate®
$--/sqft
$3,175 Estimated rent
Home value
$835,600
$760,000 - $919,000
$3,175/mo
Zestimate® history
Loading...
Owner options
Explore your selling options
What's special
Discover refined living at 3956 E Burks Place, an elegant 4-bedroom, 3.5-bathroom custom home in the gated Hickory Hills community. Built in 2020 and set on over half an acre, this masterpiece blends timeless design with upscale finishes throughout. Tall ceilings and abundant natural light enhance the open-concept living area, anchored by a chef's kitchen with premium appliances including a Bosch dishwasher + fridge, Jenn Aire six-burner range with dual fuel and a griddle, an oversized island, dining space, and a walk-in pantry. The luxurious main-floor primary suite offers a serene retreat with a tray ceiling, dual sink vanity, soaking tub, walk-in tiled shower, and large walk-in closet. Three additional bedrooms are offered, one with built-in bookcases making it a perfect office option. Enjoy seamless indoor-outdoor living with covered + screened patios, a newer hot tub (2024), manicured grounds, and a side-entry oversized 3-car garage with epoxy floor that enhances curb appeal. Located just steps from Hickory Hills Country Club, and minutes from top schools and shopping, this home delivers luxury, comfort, and convenience.
Zillow last checked: 8 hours ago
Listing updated: August 13, 2025 at 09:32am
Listed by:
Adam Graddy 417-501-5091,
Keller Williams
Bought with:
Adam Graddy, 2004014961
Keller Williams
Source: SOMOMLS,MLS#: 60296303
Facts & features
Interior
Bedrooms & bathrooms
- Bedrooms: 4
- Bathrooms: 4
- Full bathrooms: 3
- 1/2 bathrooms: 1
Heating
- Forced Air, Natural Gas
Cooling
- Central Air, Ceiling Fan(s)
Appliances
- Included: Dishwasher, Gas Water Heater, Free-Standing Gas Oven, Microwave, Disposal
- Laundry: Main Level, W/D Hookup
Features
- Walk-in Shower, Internet - Fiber Optic, Soaking Tub, Granite Counters, Vaulted Ceiling(s), Tray Ceiling(s), Walk-In Closet(s)
- Has basement: No
- Attic: Pull Down Stairs
- Has fireplace: Yes
- Fireplace features: Gas, Stone
Interior area
- Total structure area: 3,146
- Total interior livable area: 3,146 sqft
- Finished area above ground: 3,146
- Finished area below ground: 0
Property
Parking
- Total spaces: 3
- Parking features: Driveway, Paved, Garage Faces Side
- Attached garage spaces: 3
- Has uncovered spaces: Yes
Features
- Levels: One
- Stories: 1
- Patio & porch: Patio, Front Porch, Covered, Screened
- Exterior features: Rain Gutters
- Has spa: Yes
- Spa features: Hot Tub
Lot
- Size: 0.61 Acres
- Features: Sprinklers In Front, Sprinklers In Rear, Cul-De-Sac, Landscaped
Details
- Parcel number: 1222101051
Construction
Type & style
- Home type: SingleFamily
- Architectural style: Farmhouse
- Property subtype: Single Family Residence
Materials
- Brick, Vinyl Siding
- Foundation: Permanent, Crawl Space, Poured Concrete
- Roof: Composition,Shingle
Condition
- Year built: 2020
Utilities & green energy
- Sewer: Public Sewer
- Water: Public
Community & neighborhood
Security
- Security features: Smoke Detector(s)
Location
- Region: Springfield
- Subdivision: Hickory Hills
HOA & financial
HOA
- HOA fee: $1,000 annually
- Services included: Common Area Maintenance, Gated Entry
Other
Other facts
- Listing terms: Cash,VA Loan,Conventional
Price history
| Date | Event | Price |
|---|---|---|
| 8/4/2025 | Sold | -- |
Source: | ||
| 6/9/2025 | Pending sale | $850,000$270/sqft |
Source: | ||
| 6/5/2025 | Price change | $850,000+21.4%$270/sqft |
Source: | ||
| 6/9/2021 | Pending sale | $699,900$222/sqft |
Source: | ||
| 5/18/2021 | Price change | $699,900-2.8%$222/sqft |
Source: | ||
Public tax history
| Year | Property taxes | Tax assessment |
|---|---|---|
| 2024 | $6,984 +0.6% | $130,170 |
| 2023 | $6,944 +19.3% | $130,170 +22.2% |
| 2022 | $5,819 +281.5% | $106,550 +97.8% |
Find assessor info on the county website
Neighborhood: Hickory Hills
Nearby schools
GreatSchools rating
- 8/10Hickory Hills Elementary SchoolGrades: K-5Distance: 2.6 mi
- 9/10Hickory Hills Middle SchoolGrades: 6-8Distance: 2.6 mi
- 8/10Glendale High SchoolGrades: 9-12Distance: 2.9 mi
Schools provided by the listing agent
- Elementary: SGF-Hickory Hills
- Middle: SGF-Hickory Hills
- High: SGF-Glendale
Source: SOMOMLS. This data may not be complete. We recommend contacting the local school district to confirm school assignments for this home.
