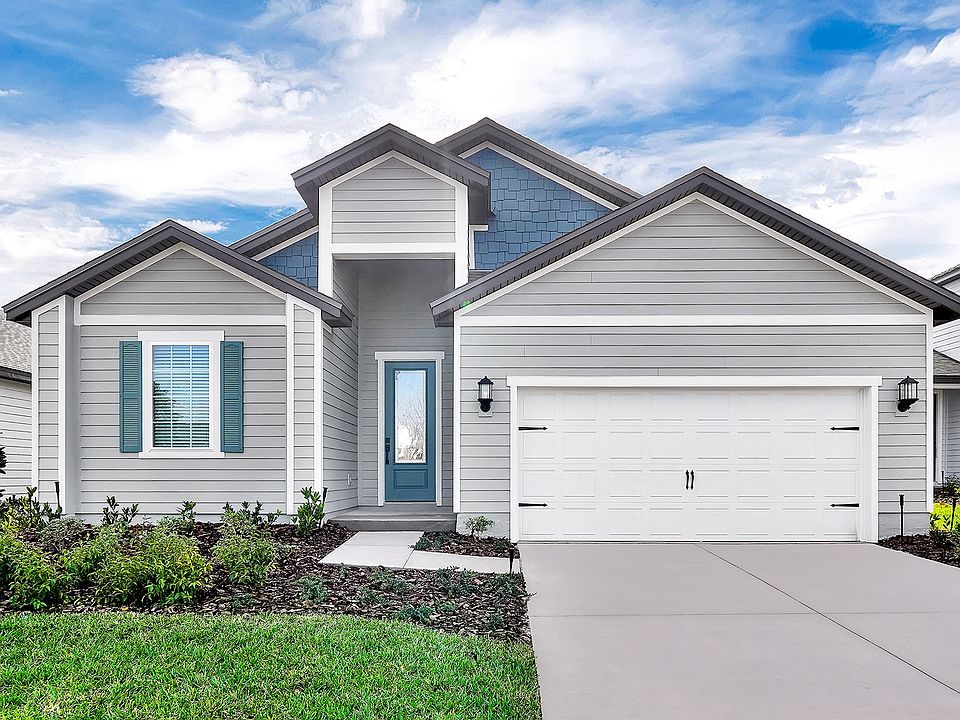Discover the Wayside floor plan, designed with a growing family in mind with its spacious and versatile layout featuring five bedrooms and 3.5 bathrooms. Each bedroom includes a walk-in closet, ensuring ample storage and personal space for everyone. The open concept living area effortlessly connects the family room to the upgraded kitchen, perfect for daily living and entertaining. The master suite offers a luxurious retreat, complete with a well-appointed en-suite bathroom and generous closet space, making it a serene sanctuary within this inviting home.
Active
Special offer
$516,900
3956 GAREYS, Middleburg, FL 32068
5beds
2,937sqft
Single Family Residence
Built in 2025
-- sqft lot
$515,300 Zestimate®
$176/sqft
$110/mo HOA
What's special
Five bedroomsEn-suite bathroomMaster suiteSpacious and versatile layoutSerene sanctuaryUpgraded kitchenGenerous closet space
- 31 days
- on Zillow |
- 70 |
- 2 |
Zillow last checked: 7 hours ago
Listing updated: July 11, 2025 at 12:10pm
Listed by:
GAYLE K VAN WAGENEN 904-449-3938,
LGI REALTY - FLORIDA, LLC
Source: realMLS,MLS#: 2098187
Travel times
Schedule tour
Select your preferred tour type — either in-person or real-time video tour — then discuss available options with the builder representative you're connected with.
Facts & features
Interior
Bedrooms & bathrooms
- Bedrooms: 5
- Bathrooms: 4
- Full bathrooms: 3
- 1/2 bathrooms: 1
Primary bedroom
- Area: 240 Square Feet
- Dimensions: 12.00 x 20.00
Bedroom 2
- Area: 208 Square Feet
- Dimensions: 13.00 x 16.00
Bedroom 3
- Area: 168 Square Feet
- Dimensions: 12.00 x 14.00
Bedroom 4
- Area: 180 Square Feet
- Dimensions: 12.00 x 15.00
Bedroom 5
- Area: 180 Square Feet
- Dimensions: 12.00 x 15.00
Primary bathroom
- Area: 84 Square Feet
- Dimensions: 12.00 x 7.00
Bathroom
- Description: Half Bath
- Area: 21 Square Feet
- Dimensions: 3.00 x 7.00
Bathroom 2
- Area: 54 Square Feet
- Dimensions: 6.00 x 9.00
Bathroom 3
- Area: 45 Square Feet
- Dimensions: 9.00 x 5.00
Dining room
- Area: 252 Square Feet
- Dimensions: 14.00 x 18.00
Kitchen
- Area: 165 Square Feet
- Dimensions: 11.00 x 15.00
Living room
- Area: 294 Square Feet
- Dimensions: 21.00 x 14.00
Other
- Description: Garage
- Area: 420 Square Feet
- Dimensions: 20.00 x 21.00
Utility room
- Area: 60 Square Feet
- Dimensions: 12.00 x 5.00
Heating
- Central
Cooling
- Central Air
Appliances
- Included: Dishwasher, Disposal, Freezer, Gas Cooktop, Gas Oven, Gas Range, Gas Water Heater, Ice Maker, Microwave, Refrigerator
- Laundry: Gas Dryer Hookup, Washer Hookup
Features
- Ceiling Fan(s), Entrance Foyer, Jack and Jill Bath, Kitchen Island, Open Floorplan, Primary Bathroom -Tub with Separate Shower, Master Downstairs, Walk-In Closet(s)
- Flooring: Carpet, Vinyl
Interior area
- Total structure area: 3,596
- Total interior livable area: 2,937 sqft
Property
Parking
- Total spaces: 2
- Parking features: Attached, Garage, Garage Door Opener
- Attached garage spaces: 2
Features
- Levels: Two
- Stories: 2
- Patio & porch: Covered, Front Porch, Patio
Details
- Parcel number: 07052500907600647
Construction
Type & style
- Home type: SingleFamily
- Architectural style: Traditional
- Property subtype: Single Family Residence
Materials
- Fiber Cement, Frame
- Roof: Shingle
Condition
- Under Construction
- New construction: Yes
- Year built: 2025
Details
- Builder name: LGI Homes
Utilities & green energy
- Sewer: Public Sewer
- Water: Public
- Utilities for property: Cable Connected, Electricity Available, Electricity Connected, Sewer Connected
Community & HOA
Community
- Security: Smoke Detector(s)
- Subdivision: Jennings Farm
HOA
- Has HOA: Yes
- Amenities included: Dog Park, Gated, Jogging Path, Pickleball, Playground
- HOA fee: $110 monthly
Location
- Region: Middleburg
Financial & listing details
- Price per square foot: $176/sqft
- Date on market: 7/11/2025
- Listing terms: Cash,Conventional,FHA,VA Loan
- Road surface type: Paved
About the community
PoolPlayground
Nestled in Middleburg, FL is the exceptional gated community of Jennings Farm! Embrace the opportunity to own a brand-new home at a price you can afford. Our simplified buying process makes purchasing a home a stress-free experience. Make cherished, lifelong memories with your family and friends at our planned on-site amenities such as the community pool, pickleball courts and play areas - coming soon! Call us today and let us show you how simple we've made the buying process over 70,000+ customers.
New LGI Homes Available Now!
Spacious open-concept layouts, included upgrades like granite counters & stainless steel appliances, and quick move-in homes—just minutes from the beach, top schools, and major employers.Source: LGI Homes

