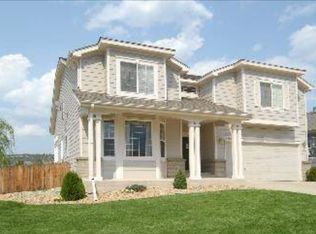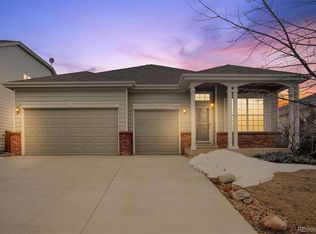Sold for $610,000 on 12/01/25
$610,000
3956 Lazy K Drive, Castle Rock, CO 80104
4beds
3,495sqft
Single Family Residence
Built in 2000
9,627 Square Feet Lot
$609,900 Zestimate®
$175/sqft
$3,662 Estimated rent
Home value
$609,900
$579,000 - $640,000
$3,662/mo
Zestimate® history
Loading...
Owner options
Explore your selling options
What's special
Welcome to effortless one-story living in this beautifully updated ranch-style home located in a prime Castle Rock neighborhood! This home offers the perfect blend of space, style, and functionality.
As you enter, you’re greeted by a large, welcoming living room that flows seamlessly into a spacious kitchen, featuring a big square island with seating for six, granite countertops, stainless steel appliances from 2018, and an open-concept layout leading into the cozy family room. The family room is bathed in natural light, showcasing large windows with incredible views, built-in cabinetry, new sliding glass door, and a gas fireplace—perfect for relaxing or entertaining.
The primary suite is a true retreat, with expansive windows that frame backyard and open space views, a large walk-in closet, and a luxurious 5-piece bath with soaking tub, granite dual vanity, and stand-up shower. Two additional bedrooms and a full bath with ample cabinet storage complete the main level, along with a mudroom/laundry room (washer, dryer, and utility sink included) that connects directly to a spacious 3-car garage with plenty of storage. New AC, Furnace and Water Heater in the last 5 years.
The fully finished basement adds even more living space with a large family room with new flooring, a private office, an additional bedroom, a full bathroom, and generous storage throughout.
Situated on a prime lot backing to open space, the large backyard features lush grass, a spacious patio, and a welcoming front porch—ideal for enjoying Colorado’s sunny days. With new flooring, fresh paint, new blinds, and an unbeatable location just minutes from restaurants, shopping, top-rated schools, and easy I-25 access, this home truly has it all.
Zillow last checked: 8 hours ago
Listing updated: December 03, 2025 at 08:46am
Listed by:
Caroline Kleckner 832-704-0942 kleckner.realty@gmail.com,
RE/MAX Professionals,
The Griffith Home Team 303-726-0410,
RE/MAX Professionals
Bought with:
Debra Stephenson, 100034942
Berkshire Hathaway HomeServices Colorado Real Estate, LLC - Brighton
Source: REcolorado,MLS#: 5310389
Facts & features
Interior
Bedrooms & bathrooms
- Bedrooms: 4
- Bathrooms: 3
- Full bathrooms: 3
- Main level bathrooms: 2
- Main level bedrooms: 3
Bedroom
- Description: Nice Sized Bedroom With Large Window
- Level: Main
Bedroom
- Description: Nice Sized Bedroom With Large Window
- Level: Main
Bedroom
- Description: Spacious Bedroom With Bathroom And Big Closet
- Level: Basement
Bathroom
- Description: Main Floor Bathroom With Lots Of Cabinet Space
- Level: Main
Bathroom
- Description: Lots Of Room In Basement Bathroom
- Level: Basement
Other
- Description: Large Primary Bedroom With Picturesque Windows And Sitting Area. Two Closets, One Is A Large Walk-In. Attached To Primary Bath
- Level: Main
Other
- Description: 5 Piece Bath With Large Soaking Tub, Dual Vanity With Granite Countertops, And Stand Up Shower.
- Level: Main
Den
- Description: Large Living Space With New Lvp Flooring
- Level: Basement
Dining room
- Description: Front Formal Living Room Can Be Used As Dining Room Or Library/Office
- Level: Main
Family room
- Description: Beautiful Family Room With Gas Fireplace, Oversized Windows, Built-In Cabinets And Open To Kitchen
- Level: Main
Kitchen
- Description: Spacious Kitchen With Oversized Granite Island And Place For 6 Barstools. Ss Appliances, Lots Of Cabinet Space, Pantry And Open Layout
- Level: Main
Laundry
- Description: Mudroom Next To 3 Car Garage. Storage Cabinets And Utility Sink
- Level: Main
Office
- Description: Good Sized Office With Nice Natural Light And New Flooring
- Level: Basement
Heating
- Forced Air, Natural Gas
Cooling
- Central Air
Appliances
- Included: Dishwasher, Disposal, Dryer, Microwave, Range, Refrigerator, Washer
- Laundry: In Unit
Features
- Built-in Features, Ceiling Fan(s), Eat-in Kitchen, Five Piece Bath, Granite Counters, Kitchen Island, No Stairs, Open Floorplan, Pantry, Primary Suite, Smoke Free, Walk-In Closet(s), Wired for Data
- Flooring: Carpet, Tile, Vinyl, Wood
- Windows: Window Coverings
- Basement: Finished,Sump Pump
- Number of fireplaces: 1
- Fireplace features: Gas, Great Room
- Common walls with other units/homes: No Common Walls
Interior area
- Total structure area: 3,495
- Total interior livable area: 3,495 sqft
- Finished area above ground: 2,157
- Finished area below ground: 1,210
Property
Parking
- Total spaces: 3
- Parking features: Garage - Attached
- Attached garage spaces: 3
Features
- Levels: One
- Stories: 1
- Patio & porch: Front Porch, Patio
- Exterior features: Lighting, Private Yard, Rain Gutters
- Fencing: Full
Lot
- Size: 9,627 sqft
- Features: Landscaped, Level, Open Space, Sprinklers In Front, Sprinklers In Rear
Details
- Parcel number: R0411271
- Zoning: RES
- Special conditions: Standard
Construction
Type & style
- Home type: SingleFamily
- Architectural style: Traditional
- Property subtype: Single Family Residence
Materials
- Frame, Rock, Wood Siding
- Foundation: Slab
- Roof: Composition
Condition
- Updated/Remodeled
- Year built: 2000
Utilities & green energy
- Sewer: Public Sewer
- Water: Public
- Utilities for property: Electricity Connected, Natural Gas Connected
Community & neighborhood
Location
- Region: Castle Rock
- Subdivision: Metzler Ranch
HOA & financial
HOA
- Has HOA: Yes
- HOA fee: $105 quarterly
- Services included: Trash
- Association name: Colorado Property Management
- Association phone: 303-841-8658
Other
Other facts
- Listing terms: Cash,Conventional,FHA,VA Loan
- Ownership: Individual
- Road surface type: Paved
Price history
| Date | Event | Price |
|---|---|---|
| 12/1/2025 | Sold | $610,000-3.2%$175/sqft |
Source: | ||
| 10/27/2025 | Pending sale | $630,000$180/sqft |
Source: | ||
| 10/21/2025 | Price change | $630,000-3.1%$180/sqft |
Source: | ||
| 9/29/2025 | Price change | $650,000-4.3%$186/sqft |
Source: | ||
| 9/22/2025 | Price change | $679,000-1.5%$194/sqft |
Source: | ||
Public tax history
| Year | Property taxes | Tax assessment |
|---|---|---|
| 2025 | $3,321 -1.4% | $43,270 -16.2% |
| 2024 | $3,368 +45.8% | $51,630 -0.9% |
| 2023 | $2,309 -4.2% | $52,120 +50.4% |
Find assessor info on the county website
Neighborhood: 80104
Nearby schools
GreatSchools rating
- 8/10Castle Rock Elementary SchoolGrades: PK-6Distance: 1.4 mi
- 5/10Mesa Middle SchoolGrades: 6-8Distance: 3.5 mi
- 7/10Douglas County High SchoolGrades: 9-12Distance: 0.9 mi
Schools provided by the listing agent
- Elementary: Castle Rock
- Middle: Mesa
- High: Douglas County
- District: Douglas RE-1
Source: REcolorado. This data may not be complete. We recommend contacting the local school district to confirm school assignments for this home.
Get a cash offer in 3 minutes
Find out how much your home could sell for in as little as 3 minutes with a no-obligation cash offer.
Estimated market value
$609,900
Get a cash offer in 3 minutes
Find out how much your home could sell for in as little as 3 minutes with a no-obligation cash offer.
Estimated market value
$609,900

